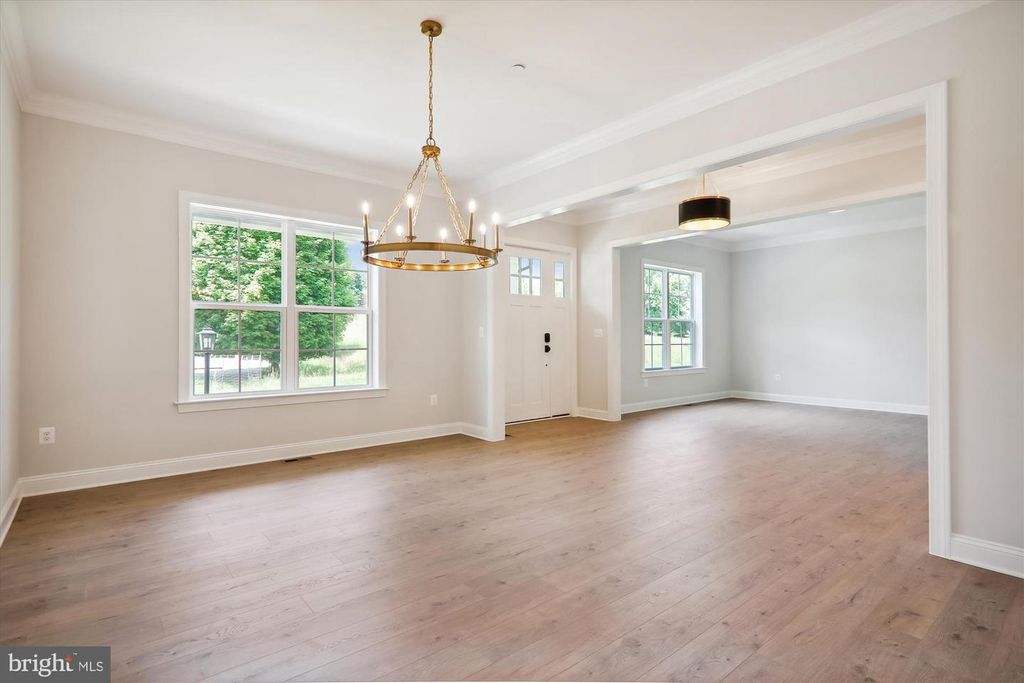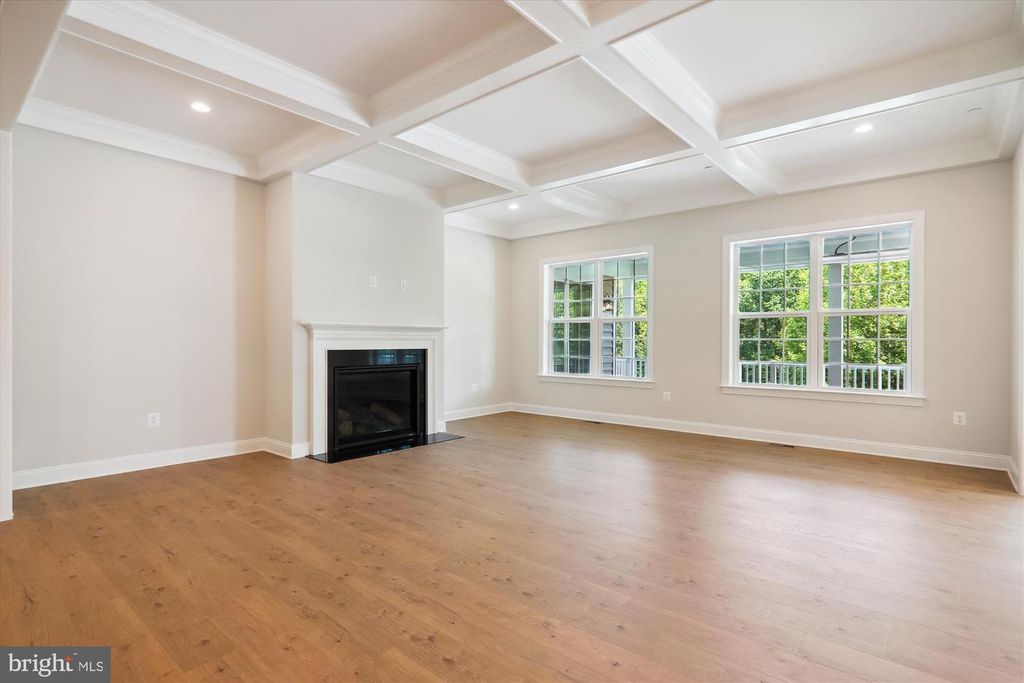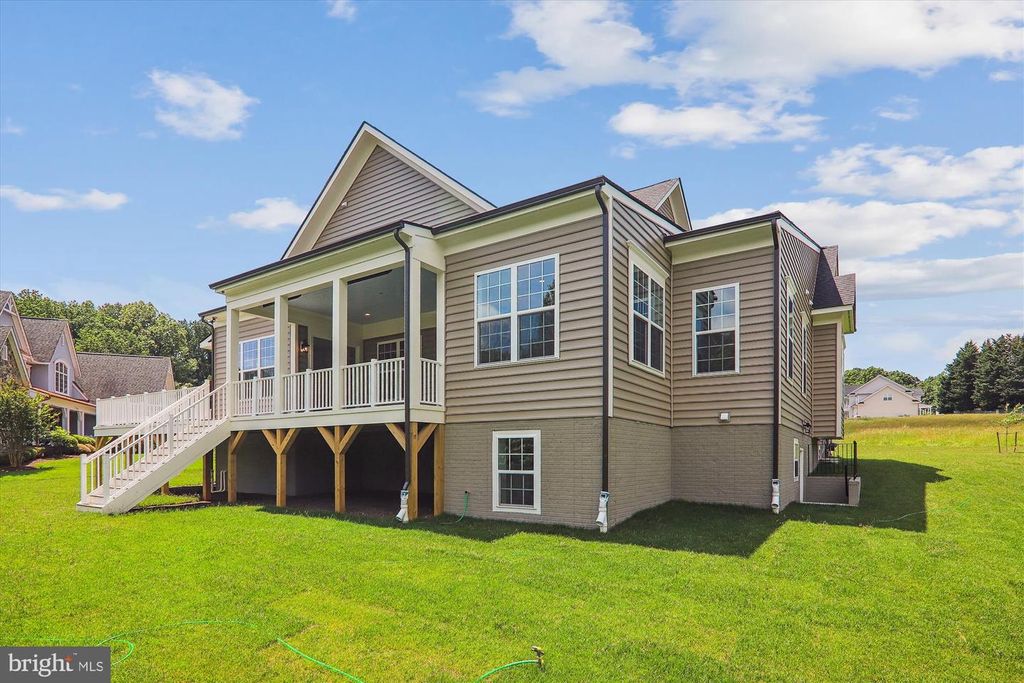12901 Quail Run Ct, Darnestown, MD 20878
4 beds.
4 baths.
49,454 Sqft.
12901 Quail Run Ct, Darnestown, MD 20878
4 beds
4.5 baths
49,454 Sq.ft.
Download Listing As PDF
Generating PDF
Property details for 12901 Quail Run Ct, Darnestown, MD 20878
Property Description
MLS Information
- Listing: MDMC2133098
- Listing Last Modified: 2024-11-30
Property Details
- Standard Status: Active
- Property style: Colonial, Craftsman
- Built in: 2024
- Subdivision: QUAIL RUN
Geographic Data
- County: MONTGOMERY
- MLS Area: QUAIL RUN
- Directions: Jones Lane to Quail Run Drive. Take all the way back to the last two cul-de-sacs.
Features
Interior Features
- Flooring: Carpet, Ceramic Tile
- Bedrooms: 4
- Full baths: 4.5
- Half baths: 1
- Living area: 7470
- Interior Features: Kitchen Island, Entrance Foyer, Pantry, Walk-In Closet(s)
- Fireplaces: 1
Exterior Features
- Roof type: Shingle
- View: Trees/Woods
Utilities
- Water: Public
- Heating: Forced Air, Zoned, Natural Gas
Property Information
Tax Information
- Tax Annual Amount: $3,233
See photos and updates from listings directly in your feed
Share your favorite listings with friends and family
Save your search and get new listings directly in your mailbox before everybody else








































































































































































