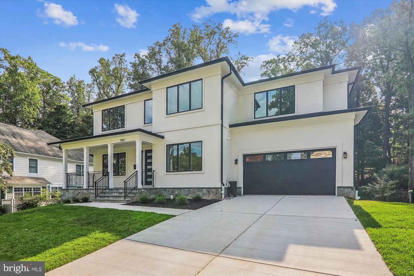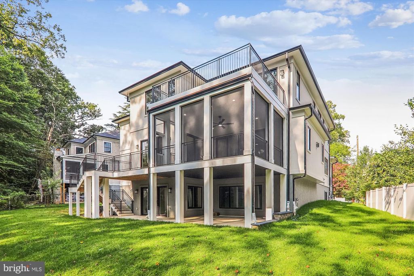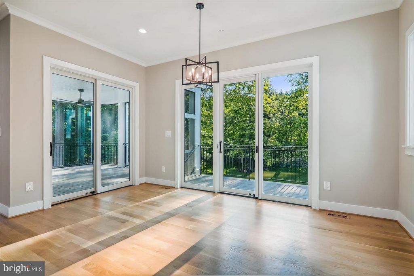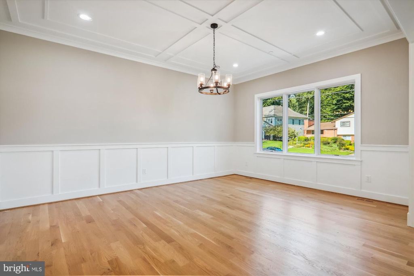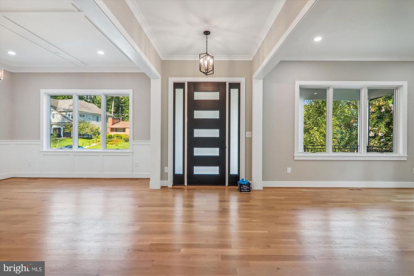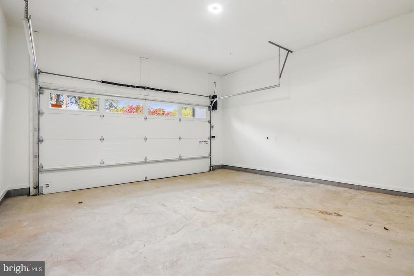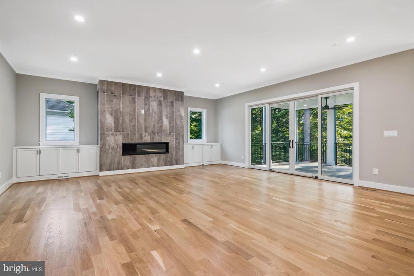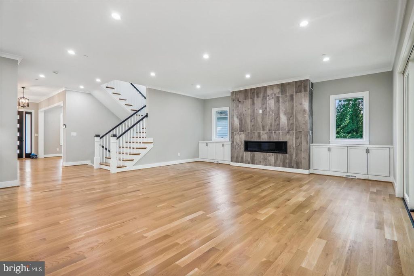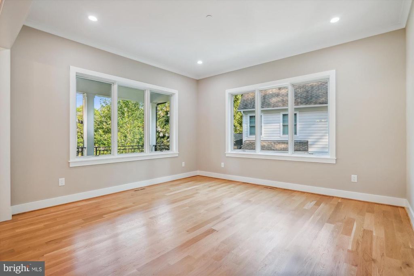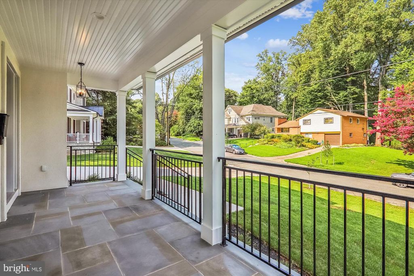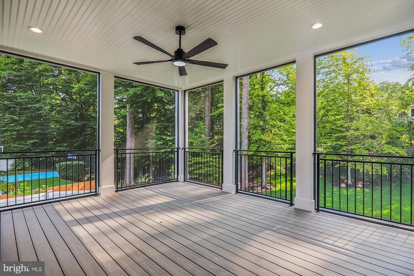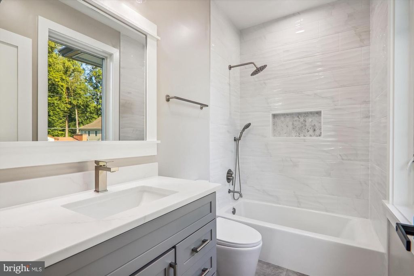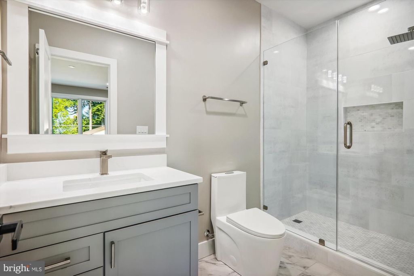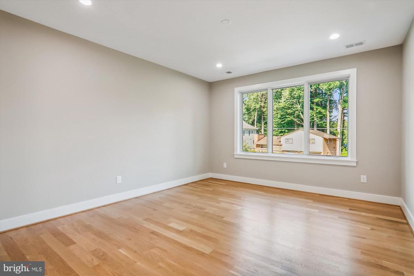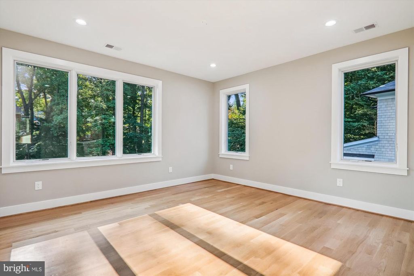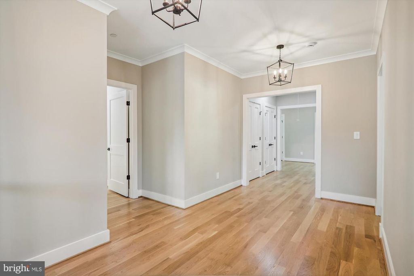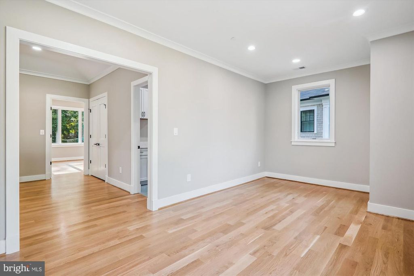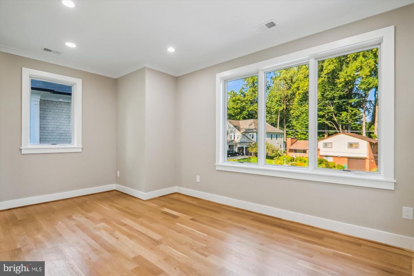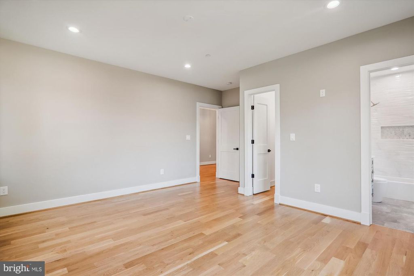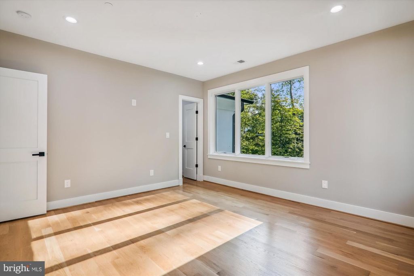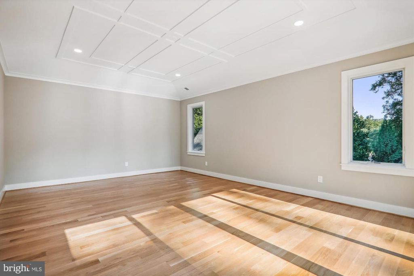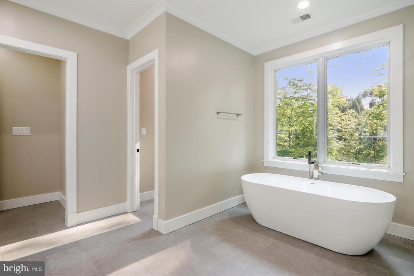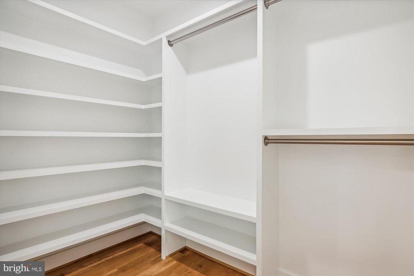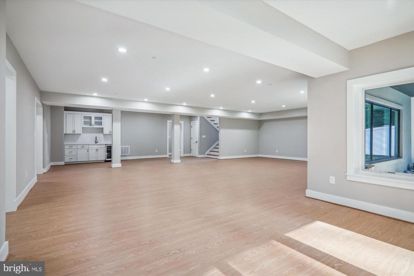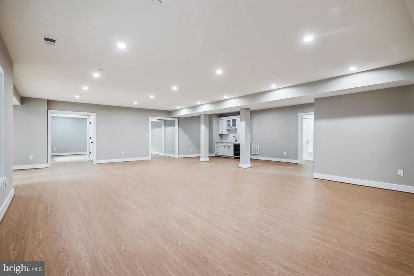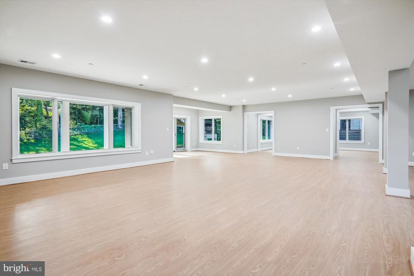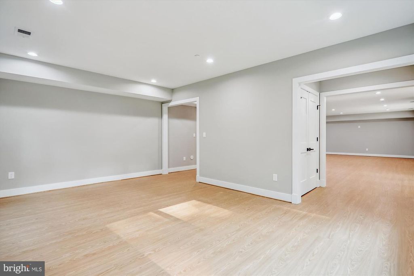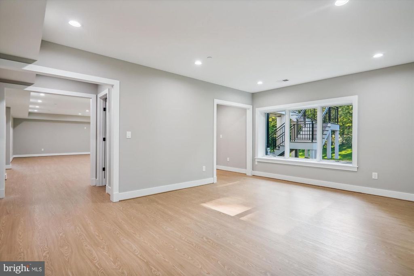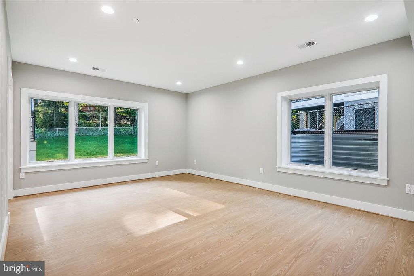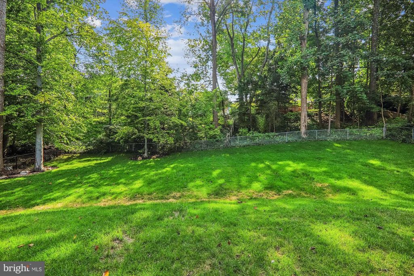7807 Winterberry Pl, Bethesda, MD 20817
6 beds.
6 baths.
16,470 Sqft.
7807 Winterberry Pl, Bethesda, MD 20817
6 beds
6.5 baths
16,470 Sq.ft.
Download Listing As PDF
Generating PDF
Property details for 7807 Winterberry Pl, Bethesda, MD 20817
Property Description
MLS Information
- Listing: MDMC2134734
- Listing Last Modified: 2024-09-07
Property Details
- Standard Status: Active
- Property style: Transitional
- Built in: 2024
- Subdivision: BURNING TREE VALLEY
Geographic Data
- County: MONTGOMERY
- MLS Area: BURNING TREE VALLEY
- Directions: North on River Rd., right on Beechtree Rd, 1st right on Winterberry Ln., 1st right on Winterberry Pl., to 7807
Features
Interior Features
- Flooring: Hardwood
- Bedrooms: 6
- Full baths: 6.5
- Half baths: 1
- Living area: 7760
Utilities
- Sewer: Public Sewer
- Water: Public
- Heating: Central, Natural Gas
Property Information
Tax Information
- Tax Annual Amount: $7,661
See photos and updates from listings directly in your feed
Share your favorite listings with friends and family
Save your search and get new listings directly in your mailbox before everybody else


