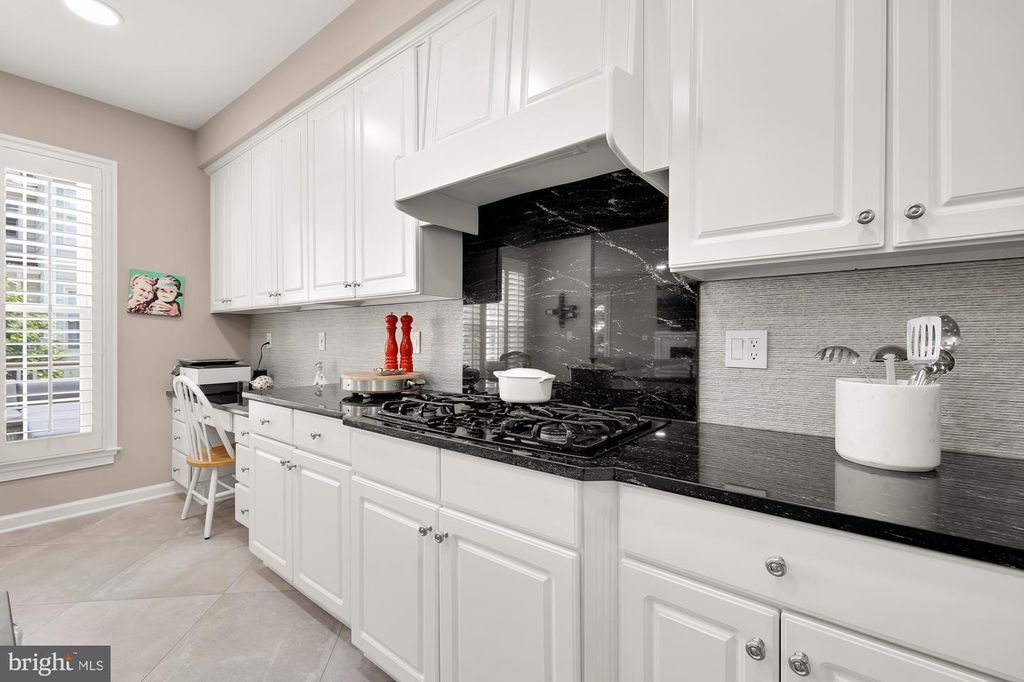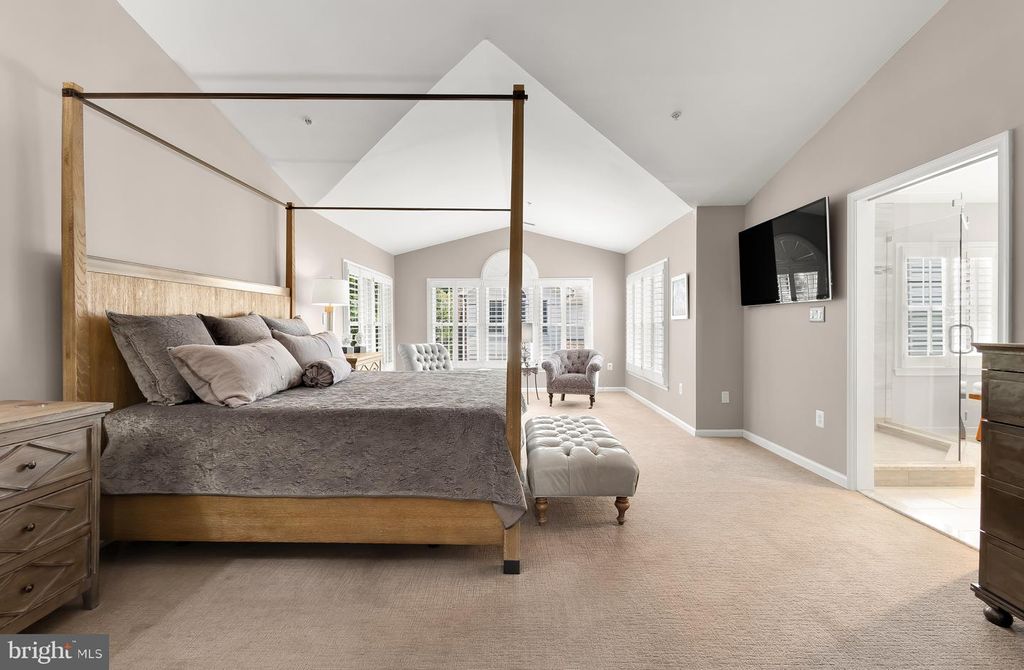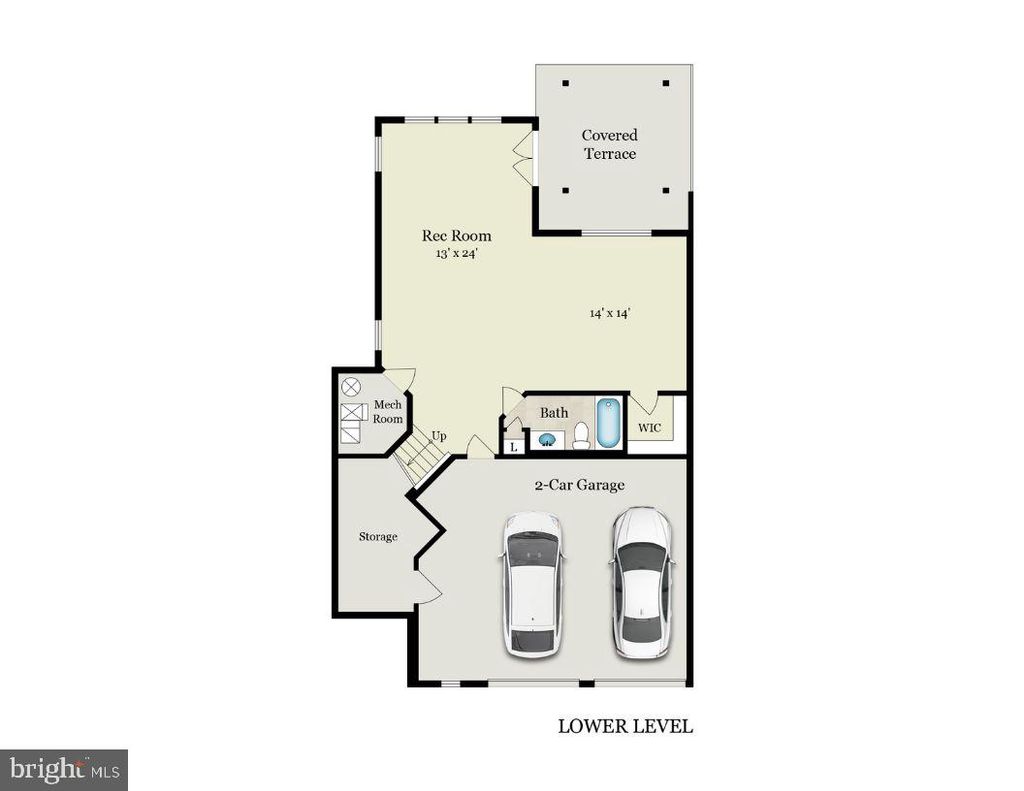10109 Baldwin Ct, Bethesda, MD 20817
3 beds.
3 baths.
3,612 Sqft.
10109 Baldwin Ct, Bethesda, MD 20817
3 beds
3.5 baths
3,612 Sq.ft.
Download Listing As PDF
Generating PDF
Property details for 10109 Baldwin Ct, Bethesda, MD 20817
Property Description
MLS Information
- Listing: MDMC2135622
- Listing Last Modified: 2024-08-14
Property Details
- Standard Status: Pending
- Property style: Colonial
- Built in: 1997
- Subdivision: DEMOCRACY COMMONS
Geographic Data
- County: MONTGOMERY
- MLS Area: DEMOCRACY COMMONS
- Directions: From Bethesda, take Old Georgetown Road straight until near Wildwood Shopping Center, turn left onto Bells Mill Road, then right onto Baldwin Court.
Features
Interior Features
- Flooring: Wood, Carpet, Ceramic Tile
- Bedrooms: 3
- Full baths: 3.5
- Half baths: 1
- Living area: 3510
- Interior Features: Kitchen Island, Entrance Foyer, Cathedral Ceiling(s), Walk-In Closet(s)
- Fireplaces: 1
Exterior Features
- Roof type: Asphalt
- Foundation: Slab
Utilities
- Sewer: Public Sewer
- Water: Public
- Heating: Zoned, Electric, Natural Gas
Property Information
Tax Information
- Tax Annual Amount: $12,486
See photos and updates from listings directly in your feed
Share your favorite listings with friends and family
Save your search and get new listings directly in your mailbox before everybody else

















































































































