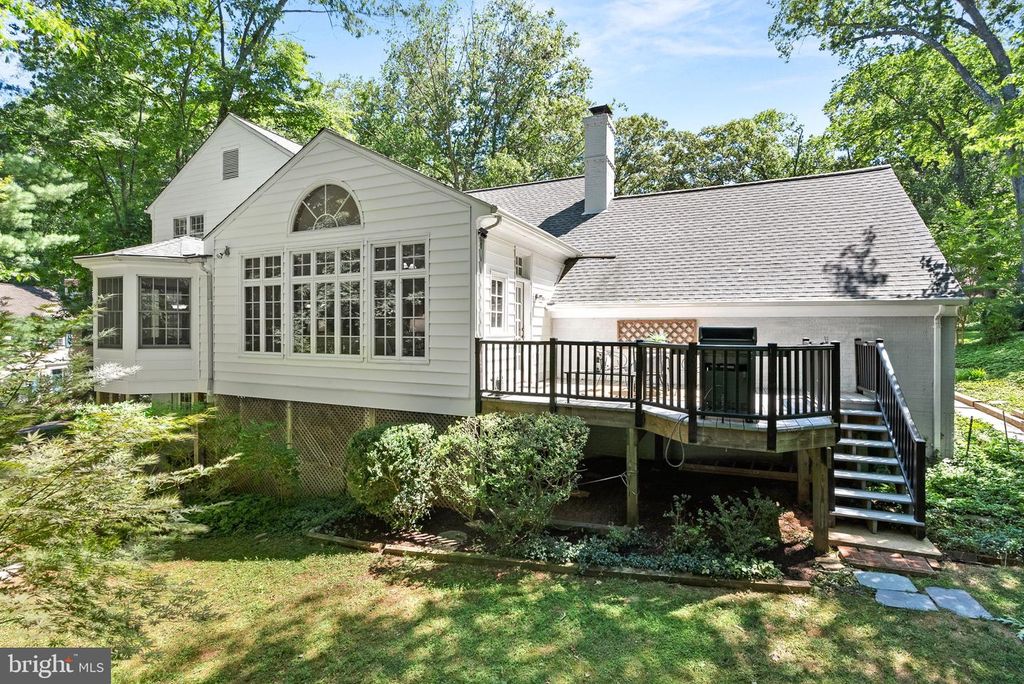12016 Edgepark Ct, Potomac, MD 20854
5 beds.
3 baths.
15,970 Sqft.
12016 Edgepark Ct, Potomac, MD 20854
5 beds
3.5 baths
15,970 Sq.ft.
Download Listing As PDF
Generating PDF
Property details for 12016 Edgepark Ct, Potomac, MD 20854
Property Description
MLS Information
- Listing: MDMC2135770
- Listing Last Modified: 2024-08-09
Property Details
- Standard Status: Closed
- Property style: Colonial
- Built in: 1970
- Subdivision: COUNTRY PLACE
Geographic Data
- County: MONTGOMERY
- MLS Area: COUNTRY PLACE
- Directions: Take the River Road Exit from 495 (190W), Turn right onto Falls Rd, Turn left onto Glen Rd
Turn right onto Gregerscroft Rd, Turn right onto Edgepark Ct
Features
Interior Features
- Flooring: Wood
- Bedrooms: 5
- Full baths: 3.5
- Half baths: 1
- Living area: 4000
- Interior Features: Eat-in Kitchen, Pantry, Walk-In Closet(s)
- Fireplaces: 1
Exterior Features
- Lot description: Cul-De-Sac
- View: Trees/Woods
Utilities
- Sewer: Public Sewer
- Water: Public
- Heating: Forced Air, Central
Property Information
Tax Information
- Tax Annual Amount: $10,984
See photos and updates from listings directly in your feed
Share your favorite listings with friends and family
Save your search and get new listings directly in your mailbox before everybody else







































































































































