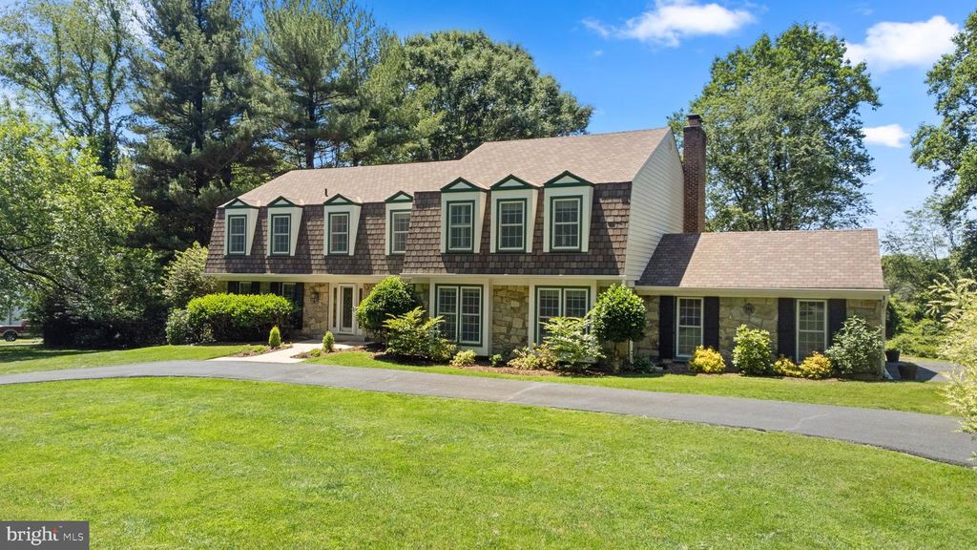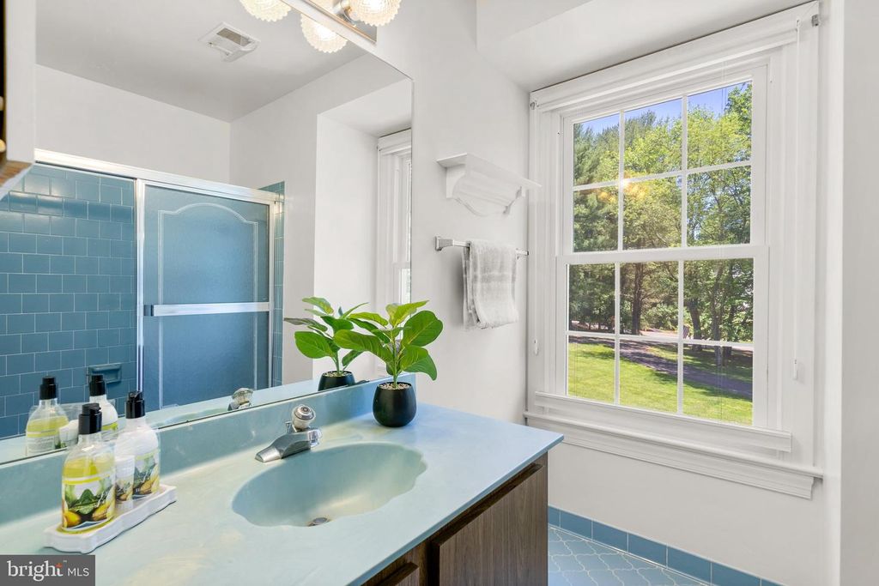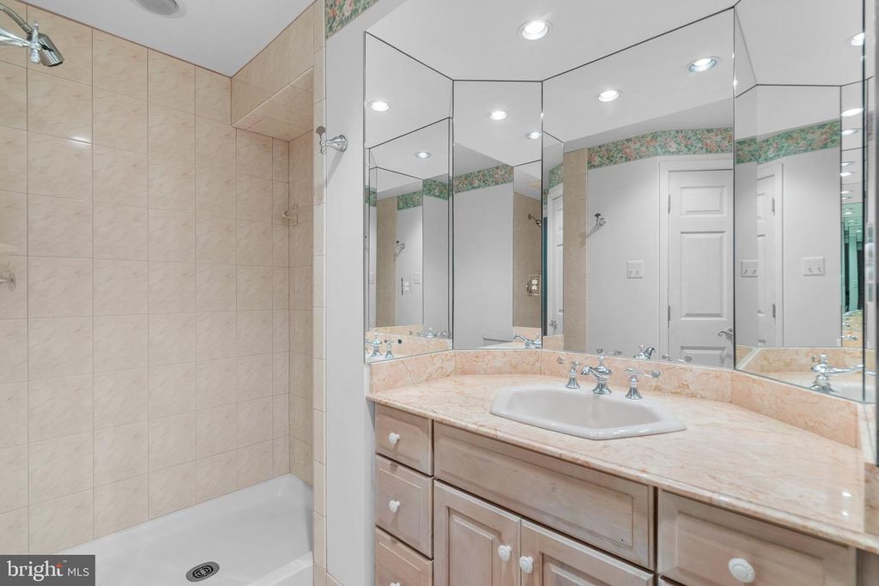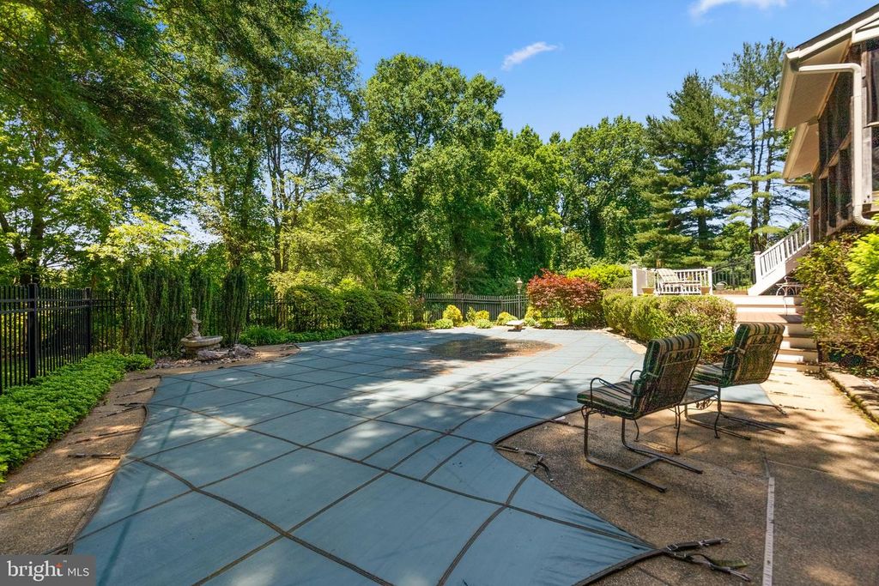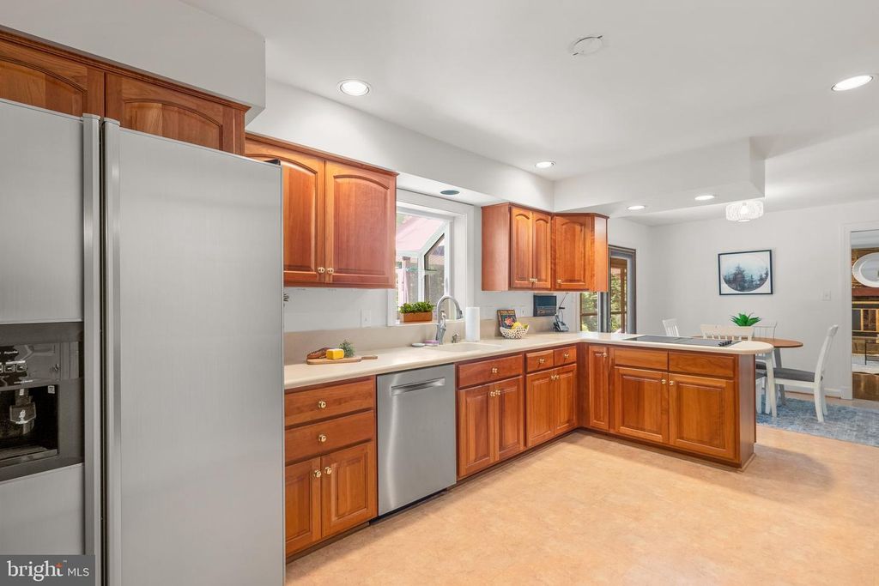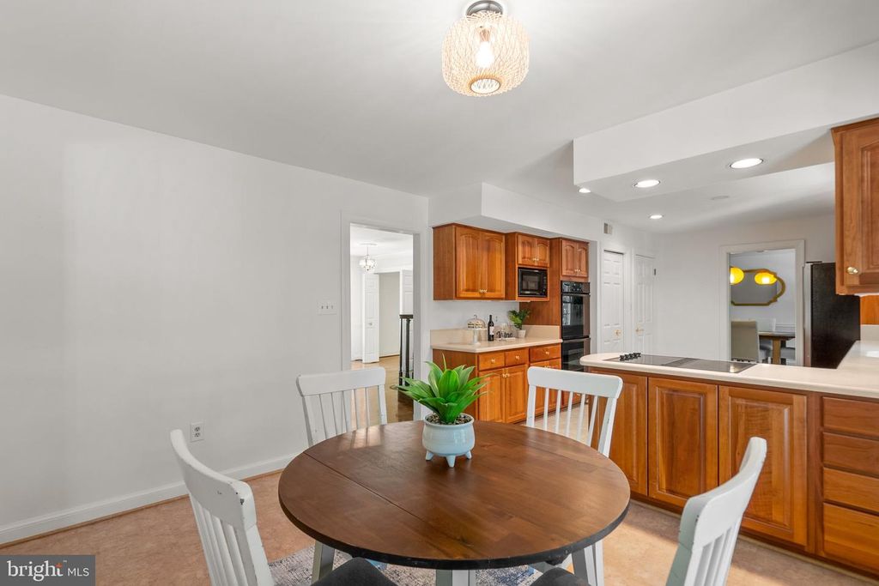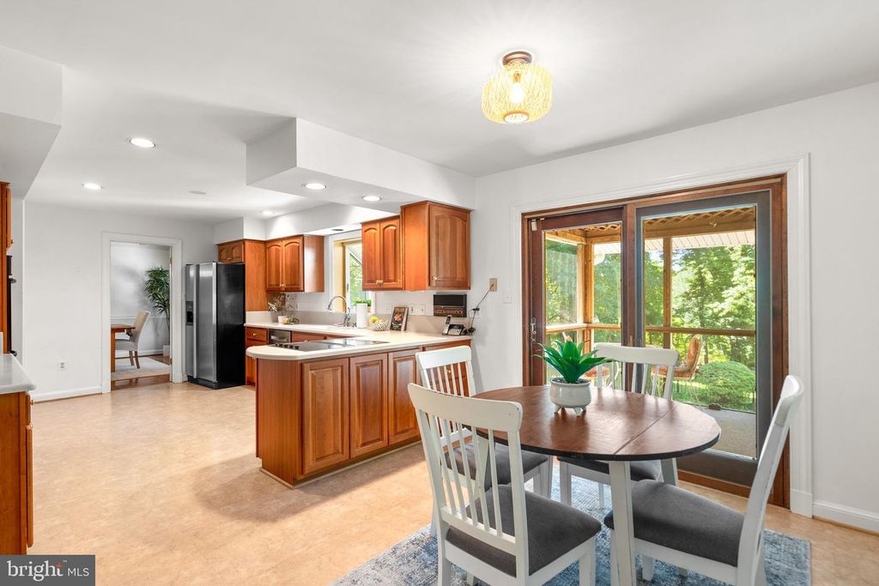13404 Query Mill Rd, North Potomac, MD 20878
$1,285,000
Active Under Contract
7 beds.
5 baths.
116,305 Sqft.
13404 Query Mill Rd, North Potomac, MD 20878
$1,285,000
Active Under Contract
7 beds
5 baths
116,305 Sq.ft.
Download Listing As PDF
Generating PDF
Property details for 13404 Query Mill Rd, North Potomac, MD 20878
Property Description
MLS Information
- Listing: MDMC2139136
- Listing Last Modified: 2024-08-14
Property Details
- Standard Status: Active Under Contract
- Property style: Traditional
- Built in: 1978
- Subdivision: FARMLANDS
Geographic Data
- County: MONTGOMERY
- MLS Area: FARMLANDS
- Directions: From MD 28 to Berryville Road. Continu on Berryville Road to Query Mill
Features
Interior Features
- Flooring: Hardwood
- Bedrooms: 7
- Full baths: 5
- Living area: 6050
- Fireplaces: 2
Exterior Features
- Roof type: Asphalt
- Lot description: Wooded
- Foundation: Slab
Utilities
- Water: Well, Private
- Heating: Heat Pump, Electric
Property Information
Tax Information
- Tax Annual Amount: $12,146
See photos and updates from listings directly in your feed
Share your favorite listings with friends and family
Save your search and get new listings directly in your mailbox before everybody else












