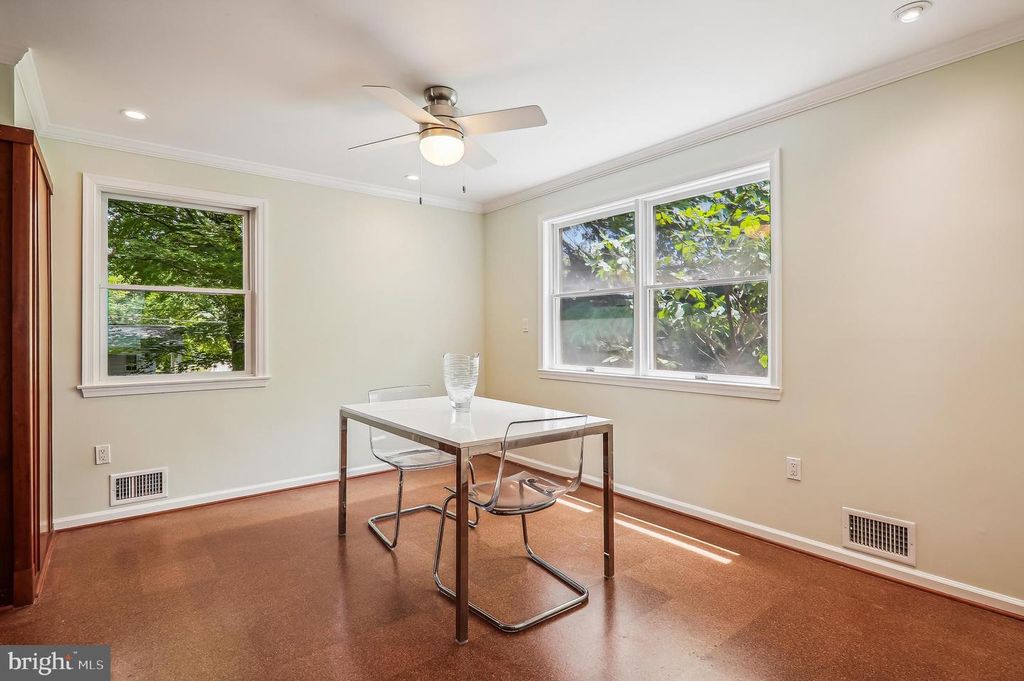6202 Wilmett Rd, Bethesda, MD 20817
3 beds.
2 baths.
7,348 Sqft.
6202 Wilmett Rd, Bethesda, MD 20817
3 beds
2 baths
7,348 Sq.ft.
Download Listing As PDF
Generating PDF
Property details for 6202 Wilmett Rd, Bethesda, MD 20817
Property Description
MLS Information
- Listing: MDMC2139702
- Listing Last Modified: 2024-08-16
Property Details
- Standard Status: Closed
- Property style: Cape Cod
- Built in: 1952
- Subdivision: WYNGATE
Geographic Data
- County: MONTGOMERY
- MLS Area: WYNGATE
- Directions: From Ewing Drive turn left onto Wilmett.
Features
Interior Features
- Flooring: Wood, Hardwood, Carpet
- Bedrooms: 3
- Full baths: 2
- Living area: 1877
- Fireplaces: 1
Exterior Features
- Lot description: Wooded
- Foundation: Slab
Utilities
- Sewer: Public Sewer
- Water: Public
- Heating: Forced Air, Electric, Natural Gas
Property Information
Tax Information
- Tax Annual Amount: $9,084
See photos and updates from listings directly in your feed
Share your favorite listings with friends and family
Save your search and get new listings directly in your mailbox before everybody else































































