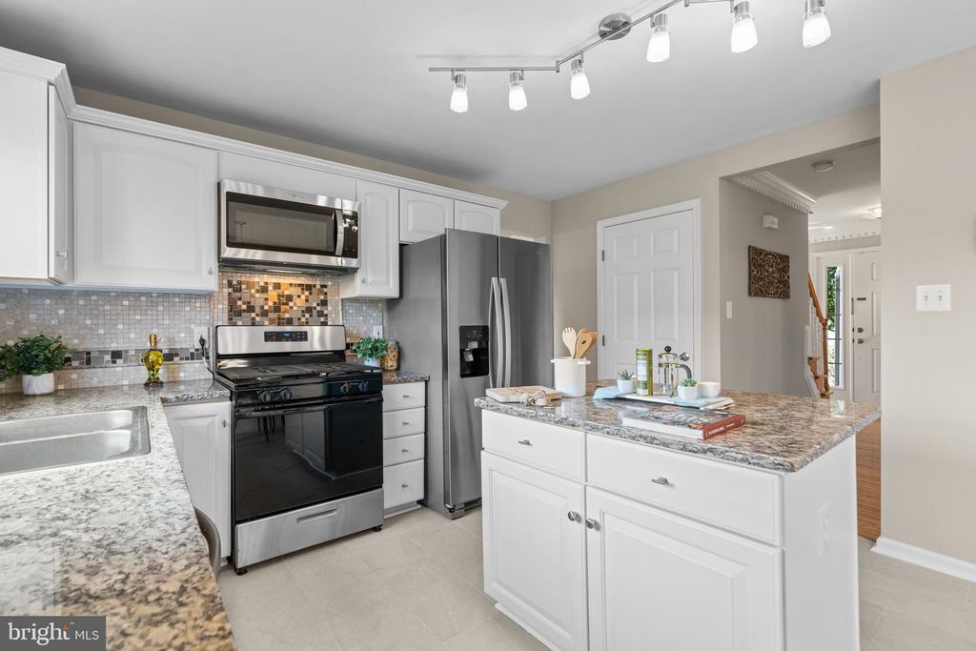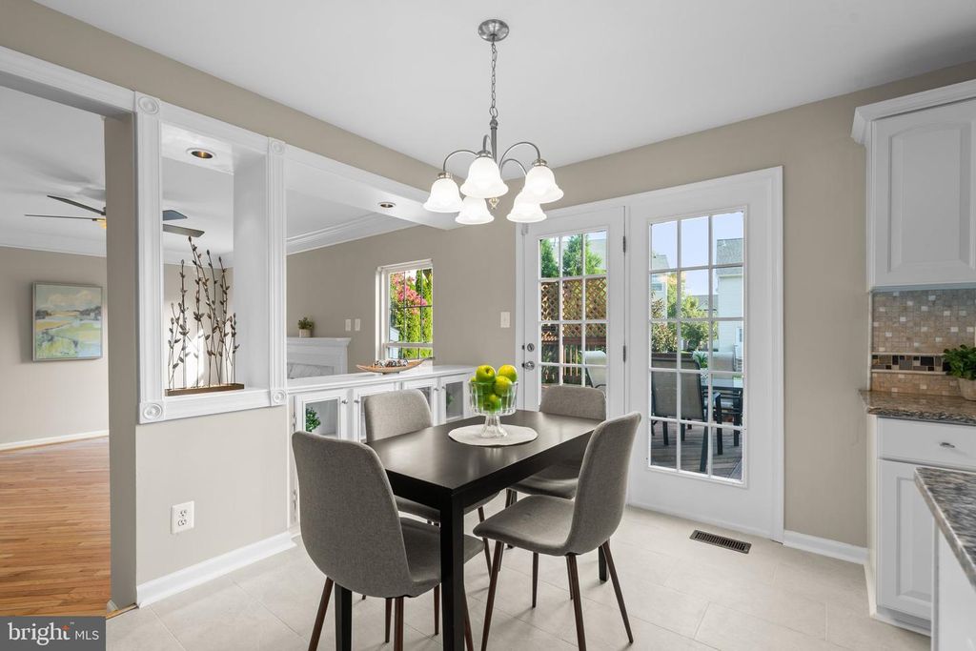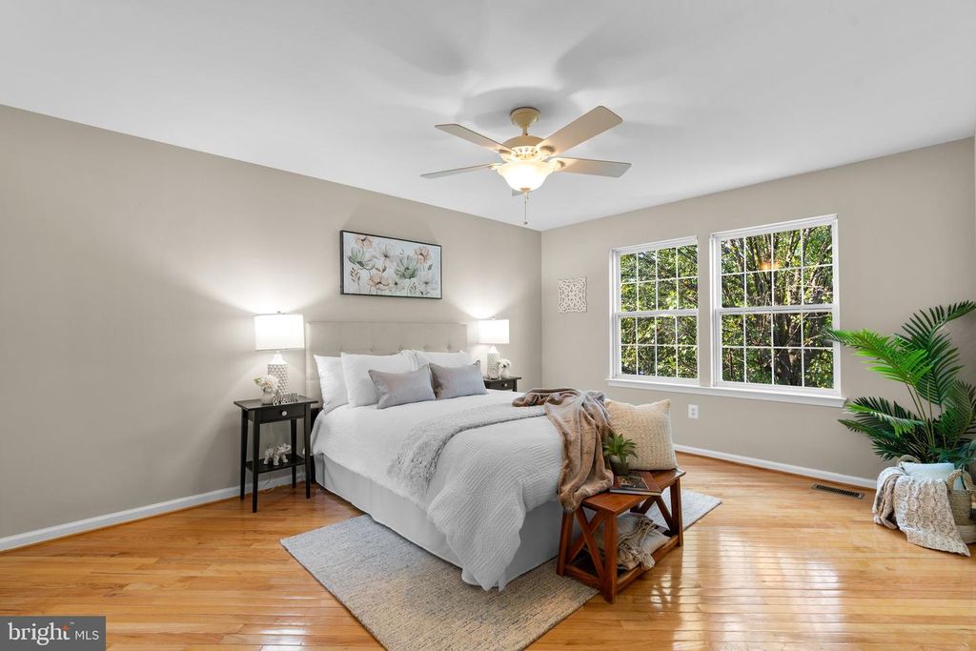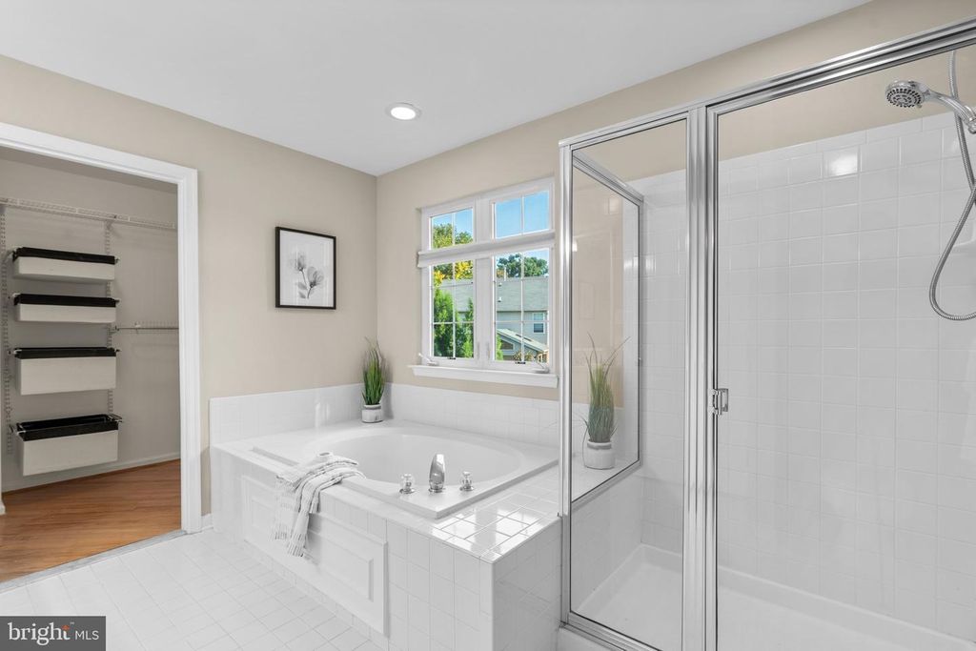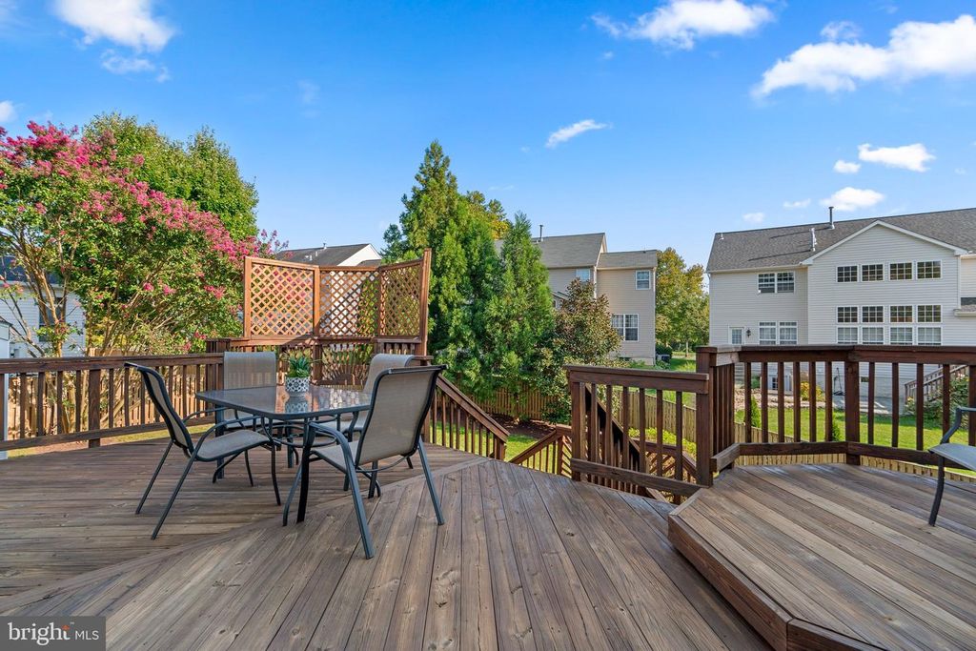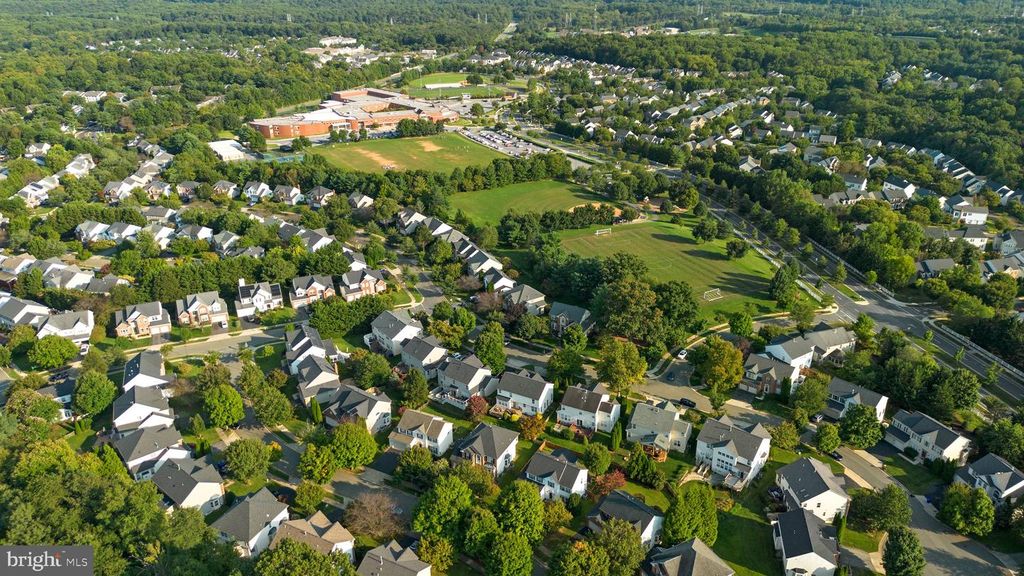13616 Parreco Farm, Germantown, MD 20874
4 beds.
3 baths.
8,208 Sqft.
13616 Parreco Farm, Germantown, MD 20874
4 beds
3.5 baths
8,208 Sq.ft.
Download Listing As PDF
Generating PDF
Property details for 13616 Parreco Farm, Germantown, MD 20874
Property Description
MLS Information
- Listing: MDMC2147214
- Listing Last Modified: 2024-09-13
Property Details
- Standard Status: Active
- Property style: Colonial
- Built in: 1998
- Subdivision: CLOPPERS MILL WEST
Geographic Data
- County: MONTGOMERY
- MLS Area: CLOPPERS MILL WEST
- Directions: I-270 to Exit 13B, Middlebrook Rd, L Rt. 119 Great Seneca Pkwy, R Richter Farm Rd, R Molasses Run Dr, R Red Rocks Dr, L Parreco Farm Ct to 13616
Features
Interior Features
- Flooring: Carpet, Hardwood
- Bedrooms: 4
- Full baths: 3.5
- Half baths: 1
- Living area: 2386
- Interior Features: Eat-in Kitchen, Entrance Foyer
- Fireplaces: 1
Exterior Features
- Roof type: Shingle
- Lot description: Cul-De-Sac
- Foundation: Slab
Utilities
- Sewer: Public Sewer
- Water: Public
- Heating: Forced Air, Natural Gas
Property Information
Tax Information
- Tax Annual Amount: $6,922
See photos and updates from listings directly in your feed
Share your favorite listings with friends and family
Save your search and get new listings directly in your mailbox before everybody else










