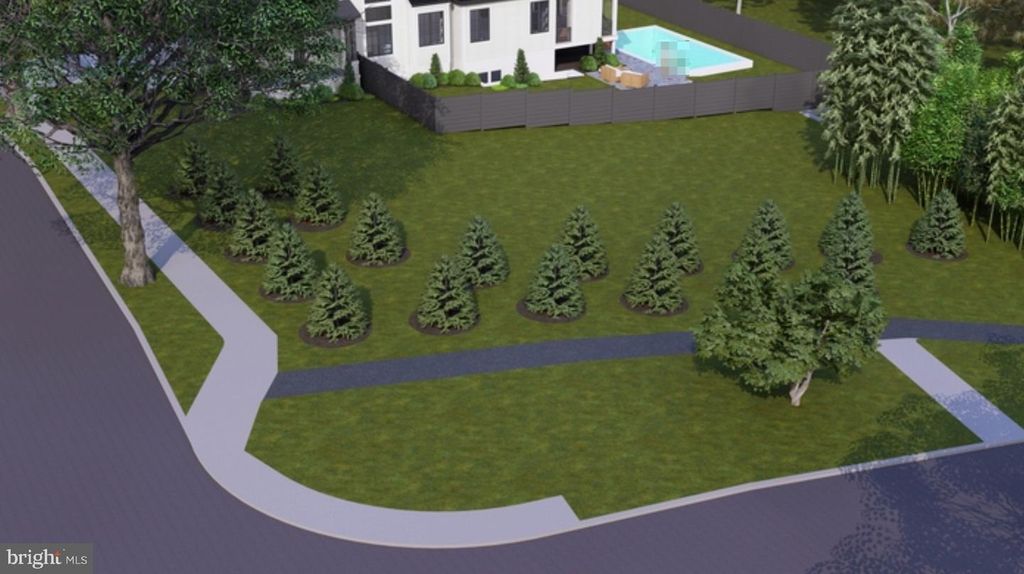7601 Maryknoll Ave, Bethesda, MD 20817
6 beds.
6 baths.
11,010 Sqft.
7601 Maryknoll Ave, Bethesda, MD 20817
6 beds
6.5 baths
11,010 Sq.ft.
Download Listing As PDF
Generating PDF
Property details for 7601 Maryknoll Ave, Bethesda, MD 20817
Property Description
MLS Information
- Listing: MDMC2151914
- Listing Last Modified: 2024-12-28
Property Details
- Standard Status: Coming Soon
- Property style: Craftsman, Bungalow, Contemporary, Colonial, French, Mediterranean, Prairie, Ranch/Rambler
- Built in: 2025
- Subdivision: MARY KNOLLS
Geographic Data
- County: MONTGOMERY
- MLS Area: MARY KNOLLS
- Directions: From 495, Left on Wilson Lane, to 7601 Maryknoll at the corner of Wilson Lane and Maryknoll Ave.
Features
Interior Features
- Flooring: Wood, Carpet, Ceramic Tile, Hardwood
- Bedrooms: 6
- Full baths: 6.5
- Half baths: 1
- Interior Features: Entrance Foyer, In-Law Floorplan, Pantry
- Fireplaces: 1
Exterior Features
- Roof type: Shingle
- Lot description: Corner Lot
- View: City, Trees/Woods, Panoramic
Utilities
- Sewer: Public Sewer
- Water: Public
- Heating: Forced Air, Natural Gas, Exhaust Fan
See photos and updates from listings directly in your feed
Share your favorite listings with friends and family
Save your search and get new listings directly in your mailbox before everybody else


















