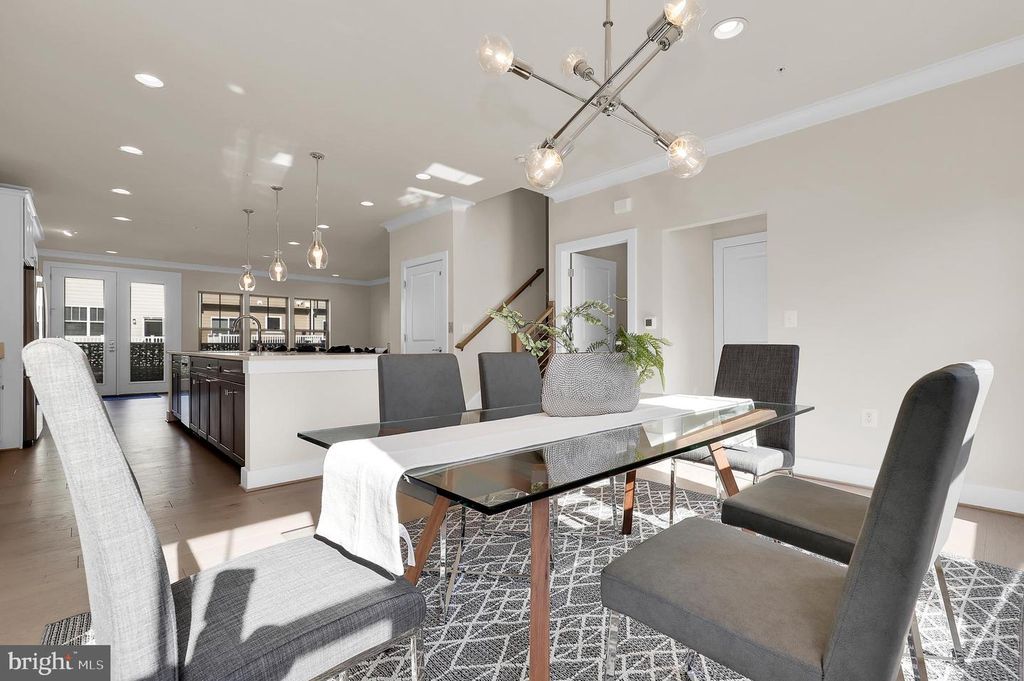123 Armstrong Pl, Gaithersburg, MD 20878
5 beds.
4 baths.
1,000 Sqft.
123 Armstrong Pl, Gaithersburg, MD 20878
5 beds
4.5 baths
1,000 Sq.ft.
Download Listing As PDF
Generating PDF
Property details for 123 Armstrong Pl, Gaithersburg, MD 20878
Property Description
MLS Information
- Listing: MDMC2152764
- Listing Last Modified: 2024-11-15
Property Details
- Standard Status: Closed
- Property style: Other
- Built in: 2020
- Subdivision: CROWN
Geographic Data
- County: MONTGOMERY
- MLS Area: CROWN
- Directions: Please use GPS for most up-to-date directions
Features
Interior Features
- Flooring: Wood
- Bedrooms: 5
- Full baths: 4.5
- Half baths: 1
- Living area: 3106
- Interior Features: Elevator, Kitchen Island, Bar, Pantry
- Fireplaces: 1
Utilities
- Sewer: Public Sewer
- Water: Public
- Heating: Forced Air, Zoned, Natural Gas
See photos and updates from listings directly in your feed
Share your favorite listings with friends and family
Save your search and get new listings directly in your mailbox before everybody else






































































































































