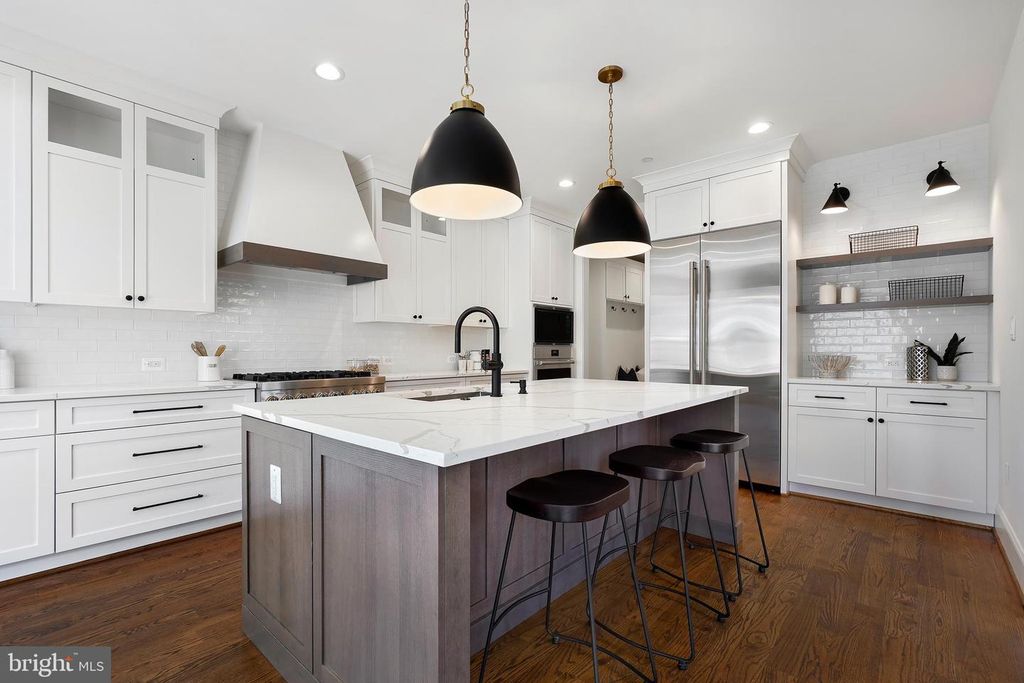6008 Melvern Dr, Bethesda, MD 20817
5 beds.
4 baths.
6,514 Sqft.
6008 Melvern Dr, Bethesda, MD 20817
5 beds
4.5 baths
6,514 Sq.ft.
Download Listing As PDF
Generating PDF
Property details for 6008 Melvern Dr, Bethesda, MD 20817
Property Description
MLS Information
- Listing: MDMC2157832
- Listing Last Modified: 2025-01-07
Property Details
- Standard Status: Coming Soon
- Property style: Colonial
- Built in: 2025
- Subdivision: HENDRY ESTATES
Geographic Data
- County: MONTGOMERY
- MLS Area: HENDRY ESTATES
- Directions: Please use your navigation system.
Features
Interior Features
- Flooring: Wood, Ceramic Tile, Hardwood
- Bedrooms: 5
- Full baths: 4.5
- Half baths: 1
- Living area: 4600
- Interior Features: Kitchen Island, Bar, Pantry, Walk-In Closet(s)
- Fireplaces: 1
Exterior Features
- Roof type: Asphalt, Shingle
Utilities
- Sewer: Public Sewer
- Water: Public
- Heating: Forced Air, Natural Gas
Property Information
Tax Information
- Tax Annual Amount: $27,986
See photos and updates from listings directly in your feed
Share your favorite listings with friends and family
Save your search and get new listings directly in your mailbox before everybody else


























