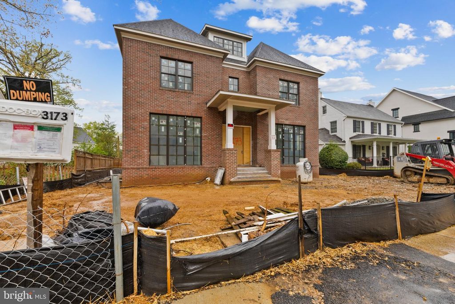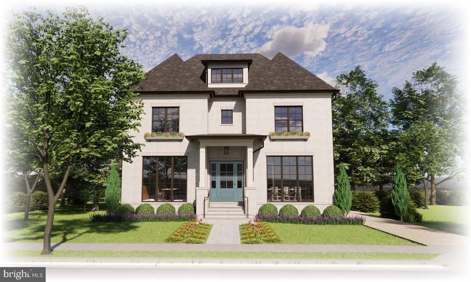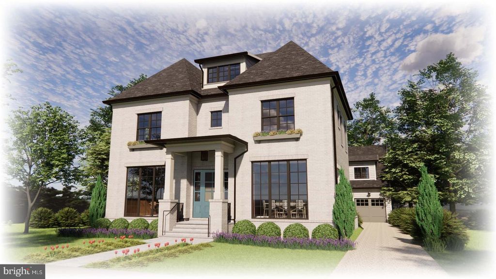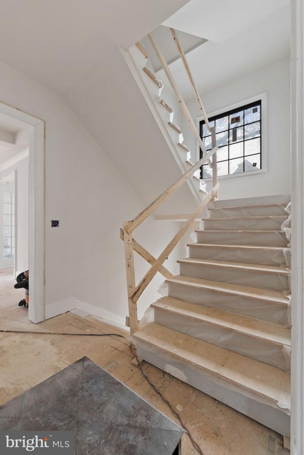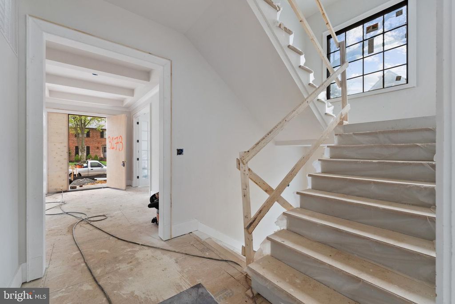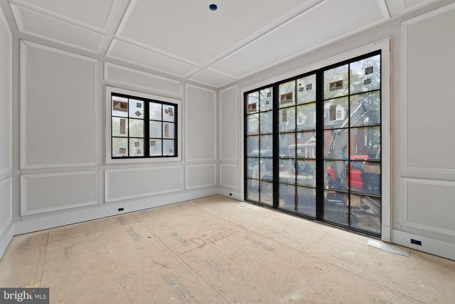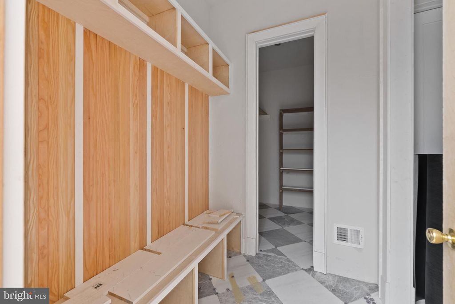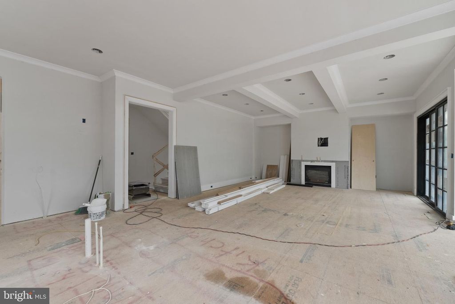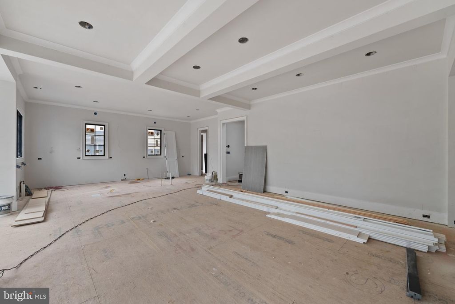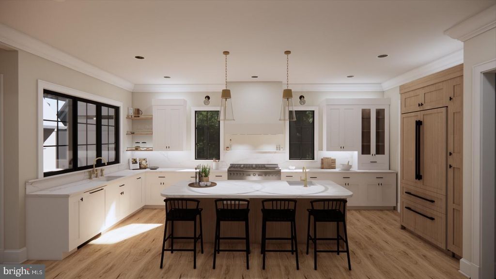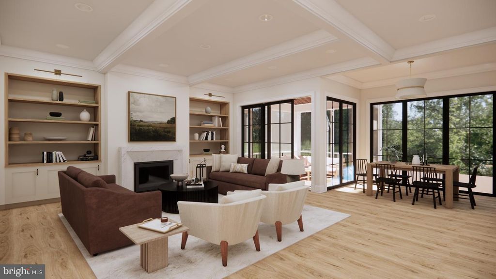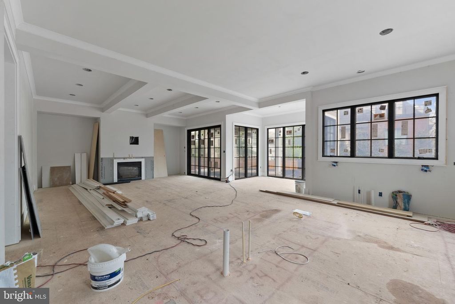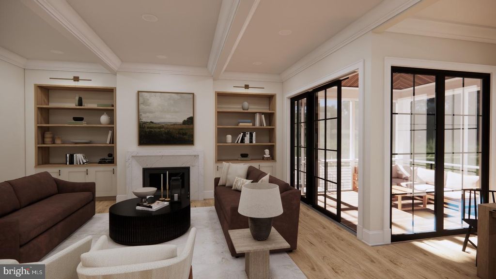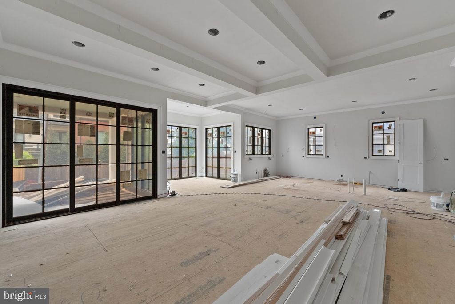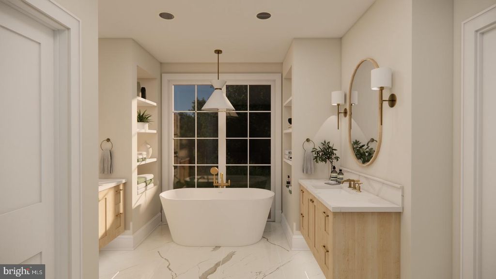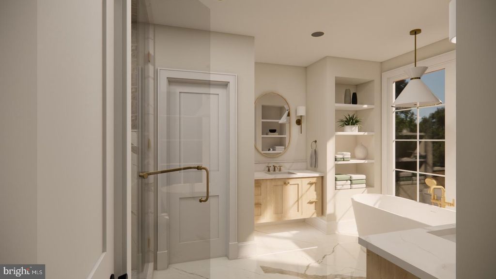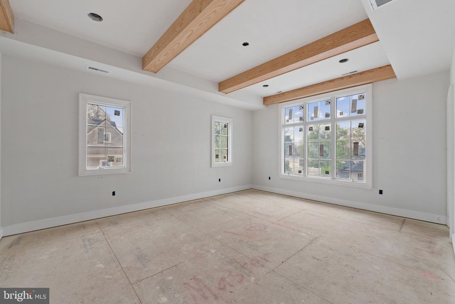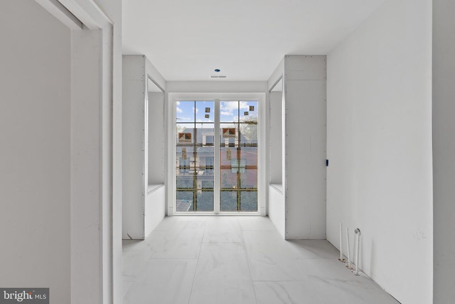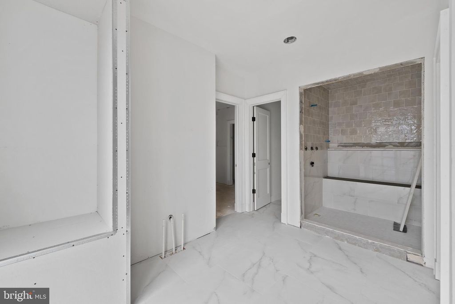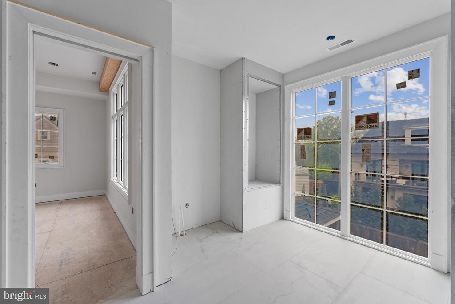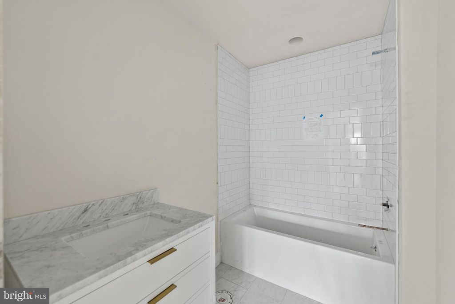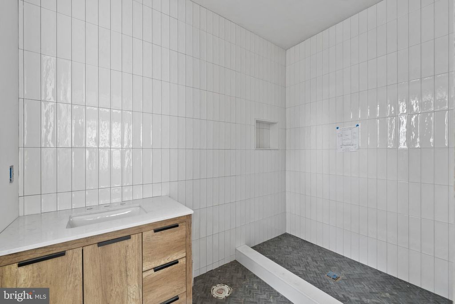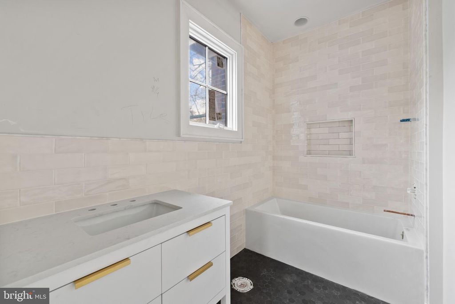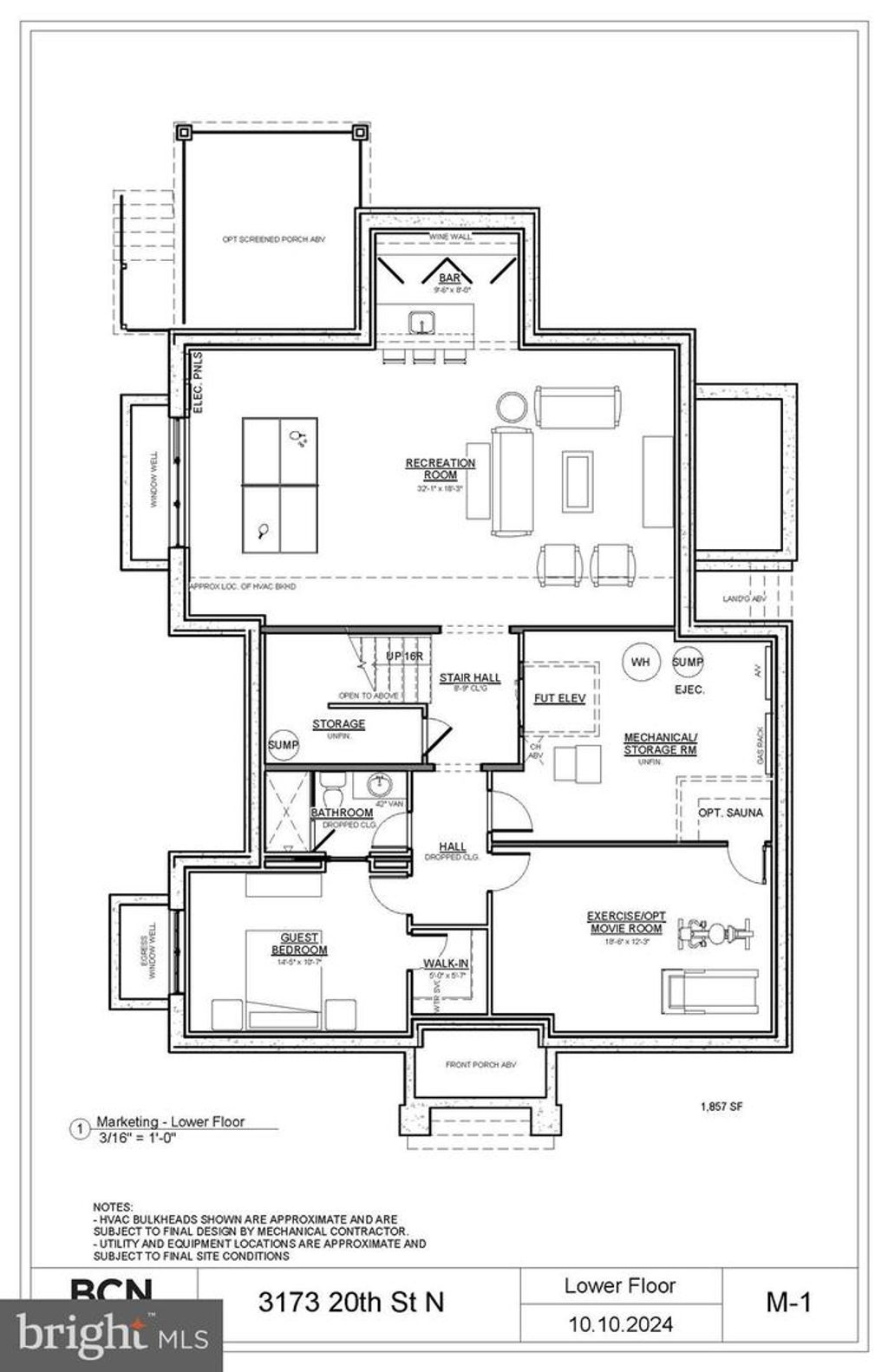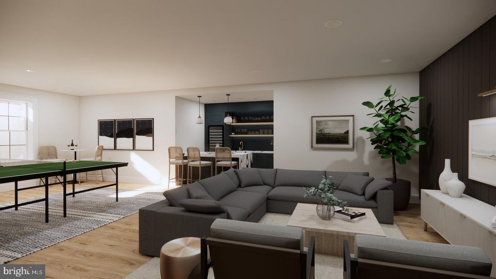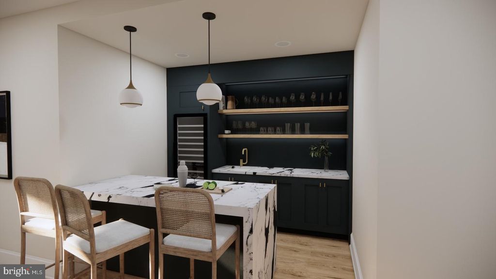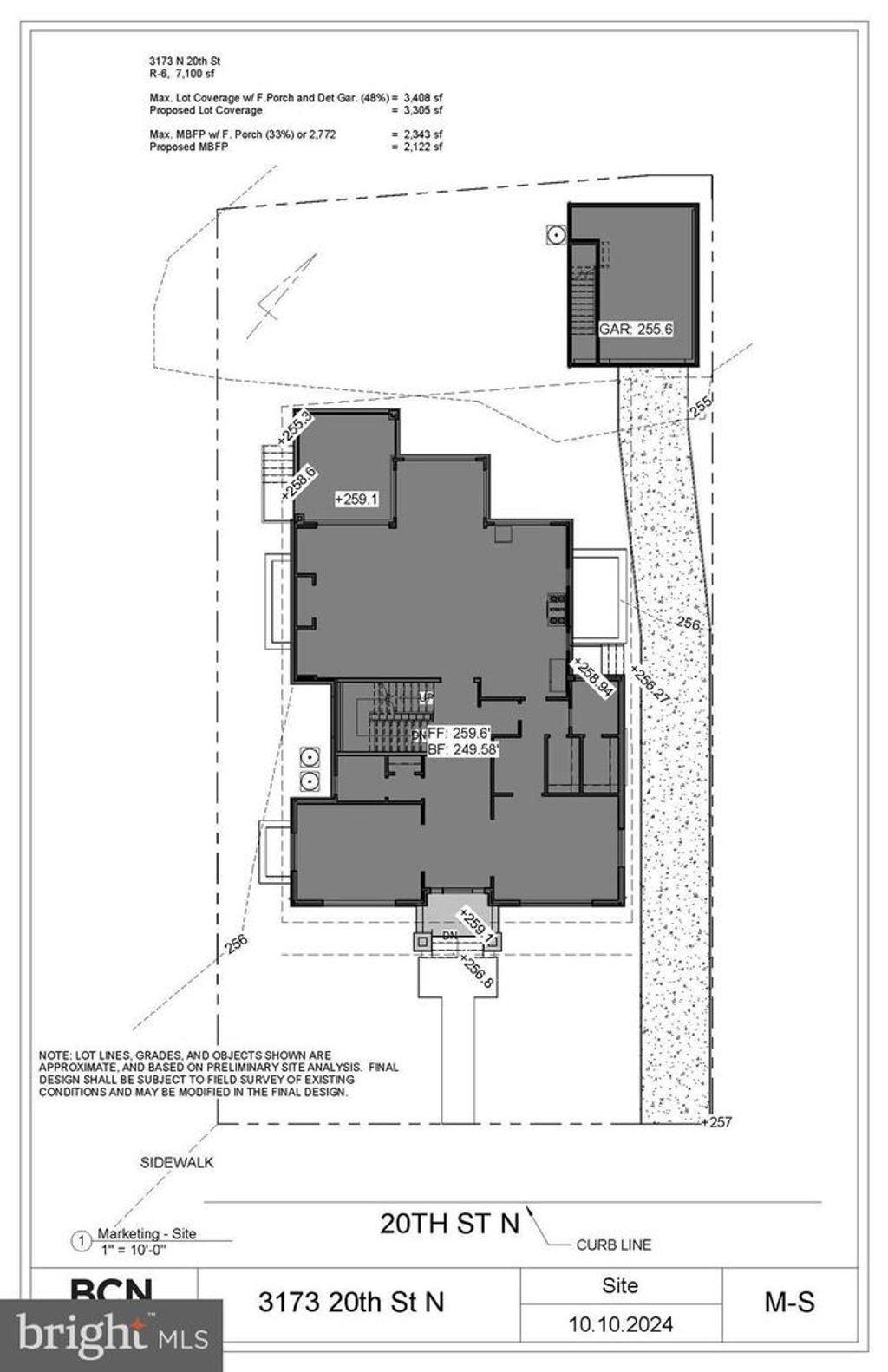3173 20th St N, Arlington, VA 22201
7 beds.
7 baths.
7,100 Sqft.
Payment Calculator
This product uses the FRED® API but is not endorsed or certified by the Federal Reserve Bank of St. Louis.
3173 20th St N, Arlington, VA 22201
7 beds
7.5 baths
7,100 Sq.ft.
Download Listing As PDF
Generating PDF
Property details for 3173 20th St N, Arlington, VA 22201
Property Description
MLS Information
- Listing: VAAR2050110
- Listing Last Modified: 2025-06-30
Property Details
- Standard Status: Closed
- MLS Status: CLOSED
- Property style: Manor, Transitional, Other
- Subdivision: LYON VILLAGE
Geographic Data
- County: ARLINGTON
- MLS Area: LYON VILLAGE
- Directions: see google maps
Features
Interior Features
- Flooring: Wood, Hardwood
- Bedrooms: 7
- Full baths: 7.5
- Half baths: 1
- Living area: 6030
- Interior Features: Elevator, Kitchen Island, Bar, Entrance Foyer, In-Law Floorplan, Pantry, Walk-In Closet(s)
- Fireplaces: 1
Exterior Features
- Roof type: Rubber, Shingle
- Foundation: Slab
Utilities
- Sewer: Public Sewer
- Water: Public
- Heating: Zoned, Electric
Property Information
Tax Information
- Tax Annual Amount: $5,962
See photos and updates from listings directly in your feed
Share your favorite listings with friends and family
Save your search and get new listings directly in your mailbox before everybody else

