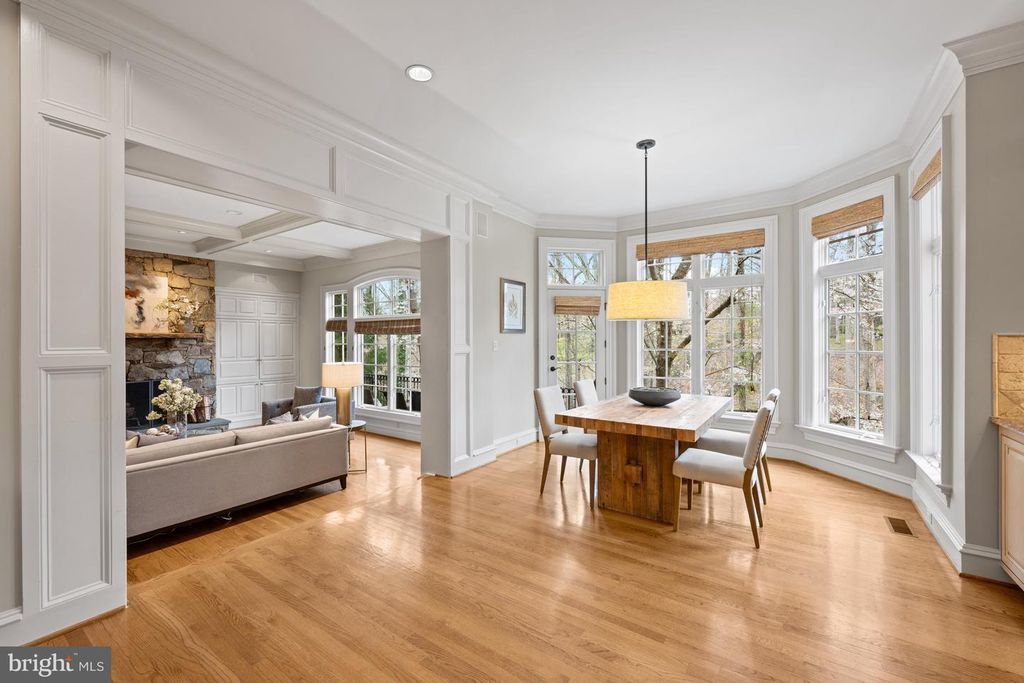940 Swinks Mill Rd, McLean, VA 22102
6 beds.
5 baths.
47,254 Sqft.
940 Swinks Mill Rd, McLean, VA 22102
6 beds
6.5 baths
47,254 Sq.ft.
Download Listing As PDF
Generating PDF
Property details for 940 Swinks Mill Rd, McLean, VA 22102
Property Description
MLS Information
- Listing: VAFX2171488
- Listing Last Modified: 2025-01-14
Property Details
- Standard Status: Active
- Property style: French
- Built in: 2001
- Subdivision: BRYARTON
Geographic Data
- County: FAIRFAX
- MLS Area: BRYARTON
- Directions: From Downtown McLean, head northeast on Old Dominion Drive, make a sharp right on Swinks Mill Road. House will be on the Left.
Features
Interior Features
- Flooring: Wood
- Bedrooms: 6
- Full baths: 6.5
- Half baths: 3
- Living area: 7941
- Interior Features: Kitchen Island, Bar, Entrance Foyer, In-Law Floorplan, Vaulted Ceiling(s), Walk-In Closet(s)
- Fireplaces: 5
Utilities
- Sewer: Public Sewer
- Water: Public
- Heating: Forced Air, Zoned, Electric, Exhaust Fan
Property Information
Tax Information
- Tax Annual Amount: $26,760
See photos and updates from listings directly in your feed
Share your favorite listings with friends and family
Save your search and get new listings directly in your mailbox before everybody else








































