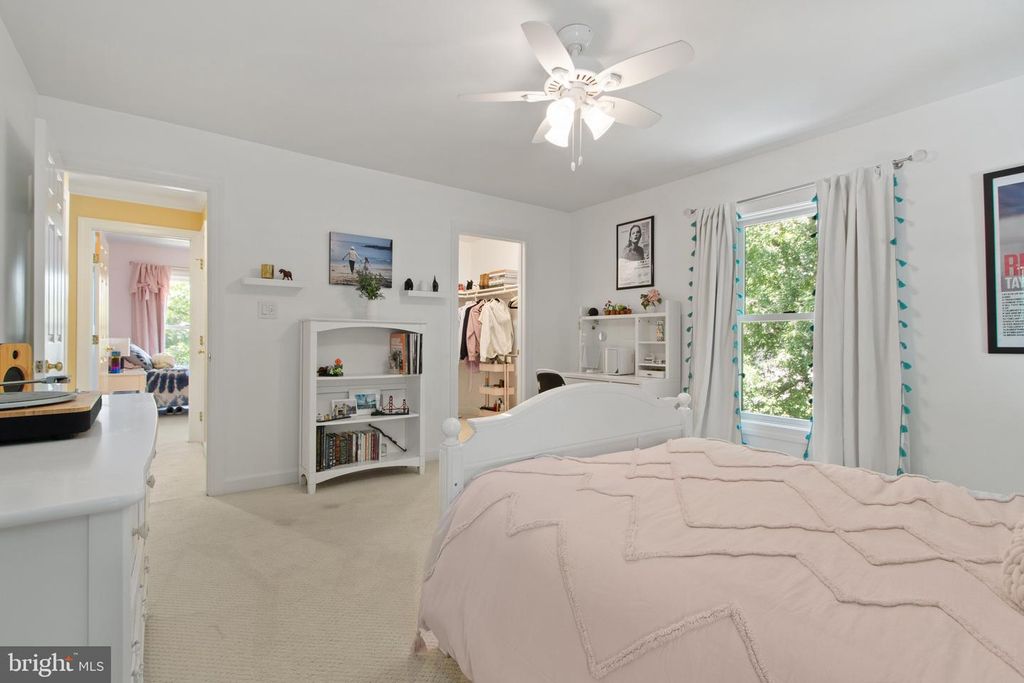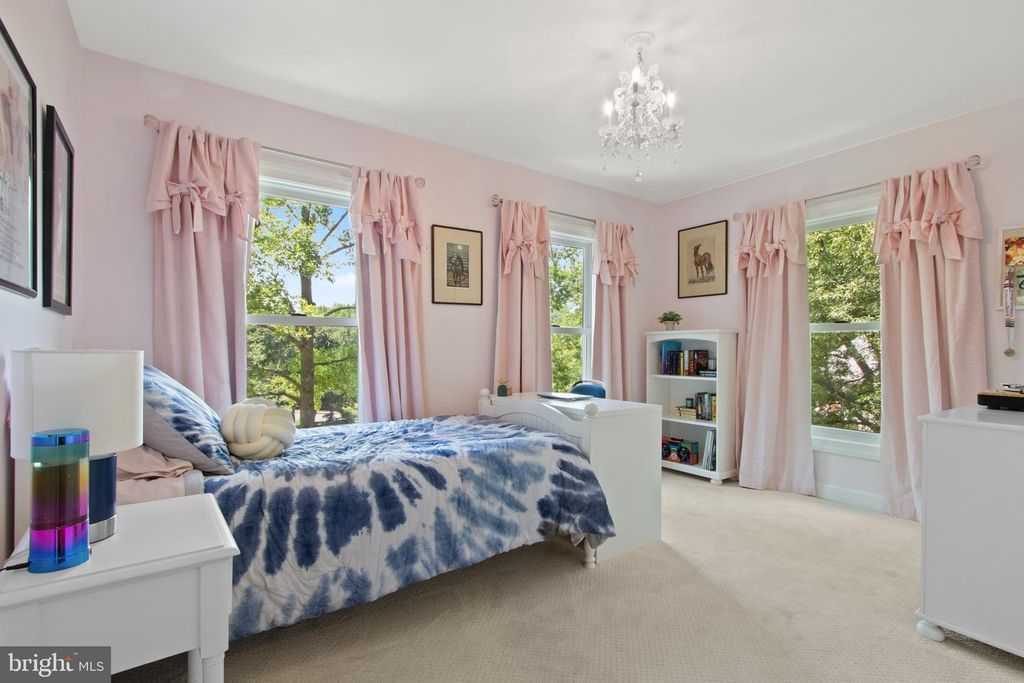1200 Essex Manor Ct, Alexandria, VA 22308
4 beds.
3 baths.
23,628 Sqft.
1200 Essex Manor Ct, Alexandria, VA 22308
4 beds
3.5 baths
23,628 Sq.ft.
Download Listing As PDF
Generating PDF
Property details for 1200 Essex Manor Ct, Alexandria, VA 22308
Property Description
MLS Information
- Listing: VAFX2189126
- Listing Last Modified: 2024-08-19
Property Details
- Standard Status: Closed
- Property style: Colonial
- Built in: 1993
- Subdivision: FENWICK ESTATES
Geographic Data
- County: FAIRFAX
- MLS Area: FENWICK ESTATES
- Directions: From Old Town, South on George Washington Parkway, right on Morningside, left on Admiral, left on Essex Manor Place, left on Essex Manor Court. OR. South on GW Parkways, right on Belle View Blvd, left on Fort Hunt Road, left on Admiral Drive; right on Essex Manor Place, left on Essex Manor Court
Features
Interior Features
- Flooring: Wood
- Bedrooms: 4
- Full baths: 3.5
- Half baths: 1
- Living area: 3421
- Interior Features: Eat-in Kitchen, Kitchen Island, Entrance Foyer
- Fireplaces: 1
Utilities
- Sewer: Public Sewer
- Water: Public
- Heating: Zoned, Natural Gas, Exhaust Fan
Property Information
Tax Information
- Tax Annual Amount: $15,932
See photos and updates from listings directly in your feed
Share your favorite listings with friends and family
Save your search and get new listings directly in your mailbox before everybody else



































































































