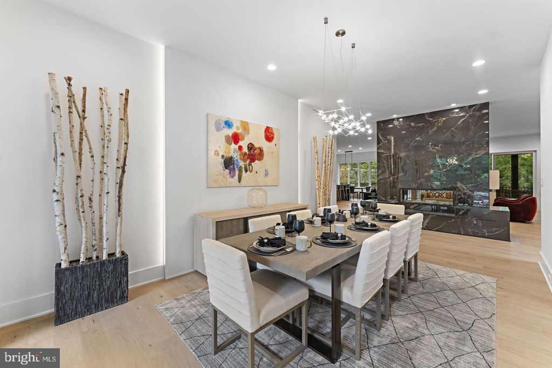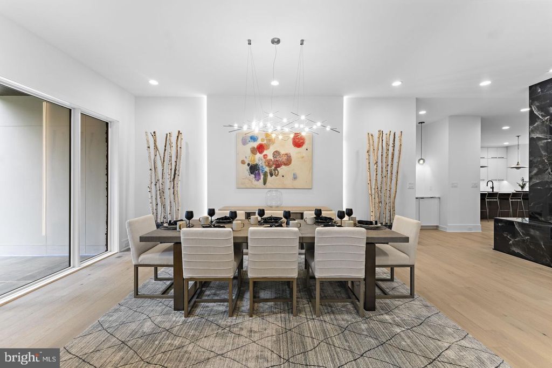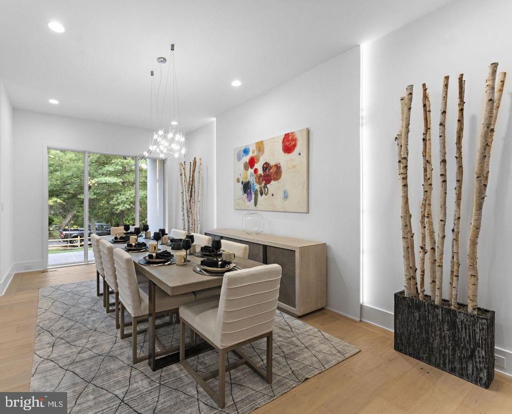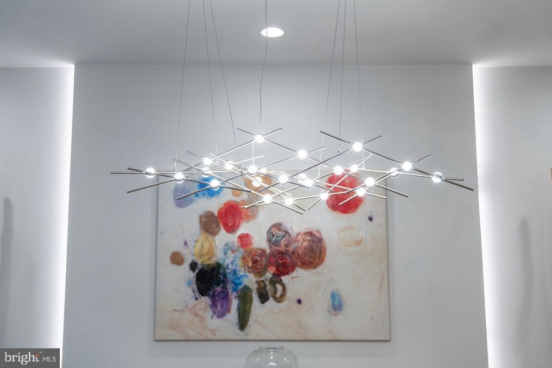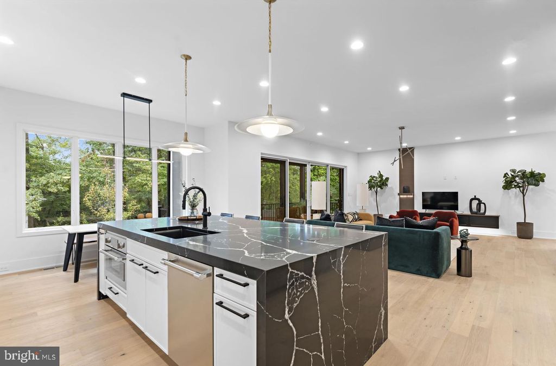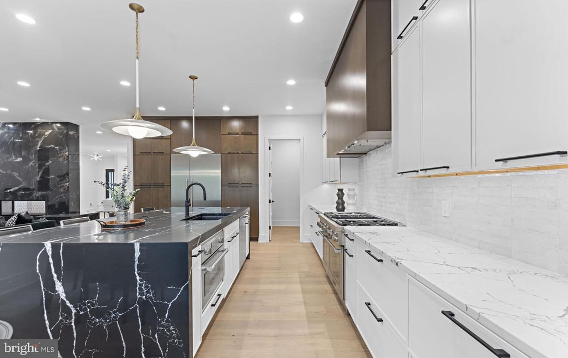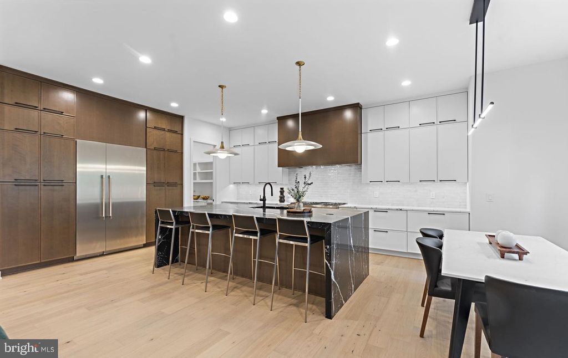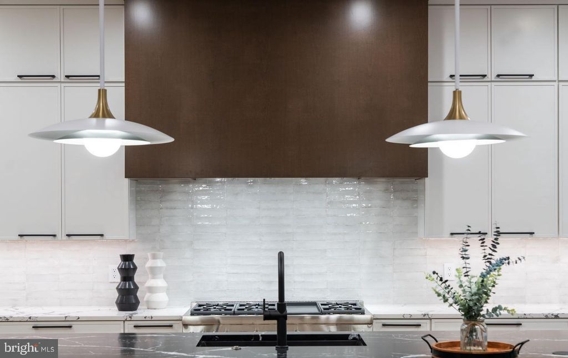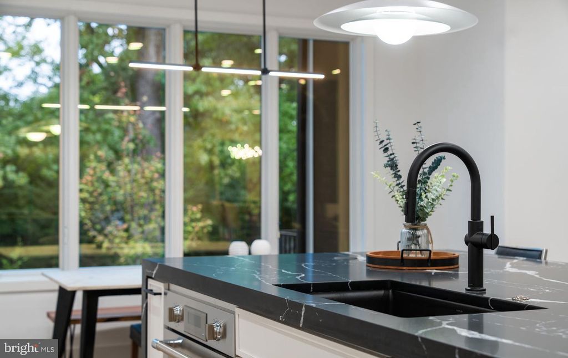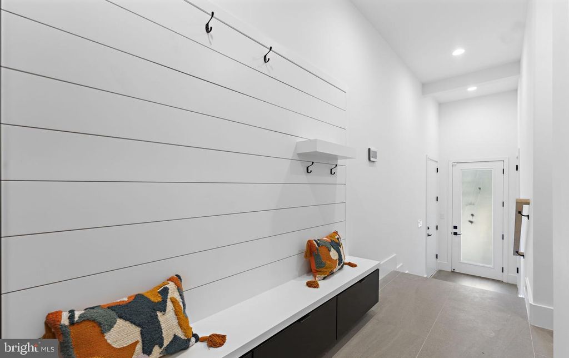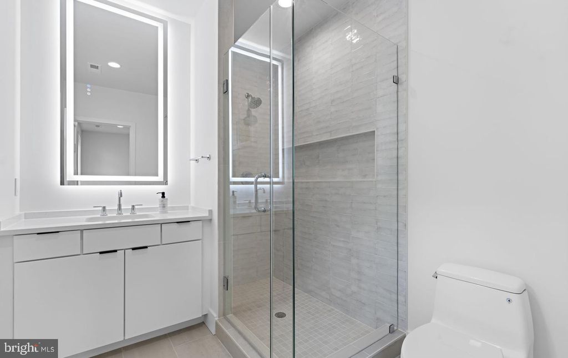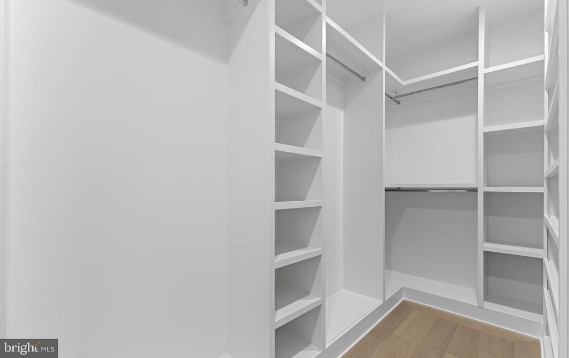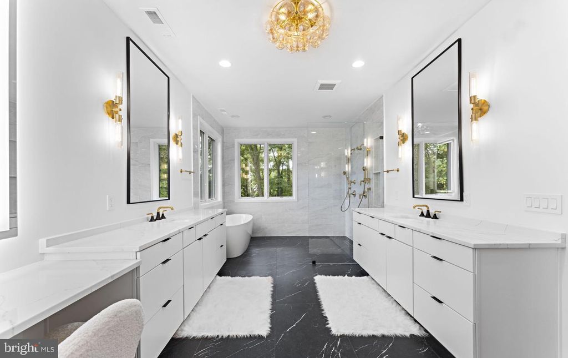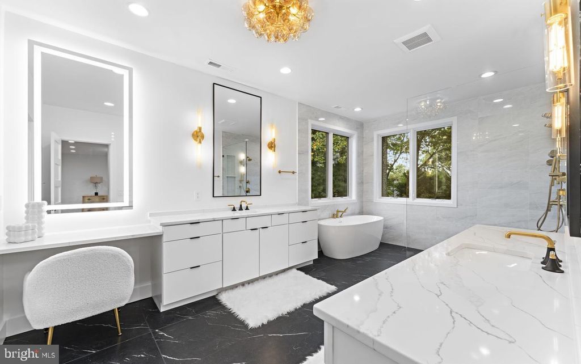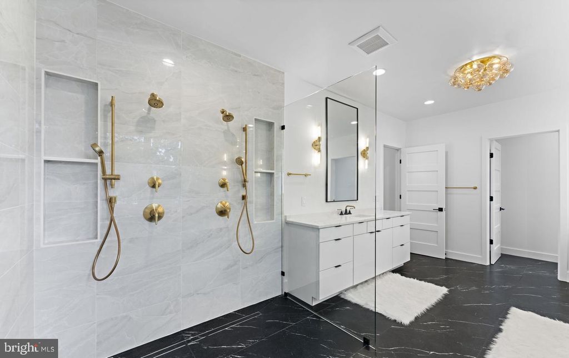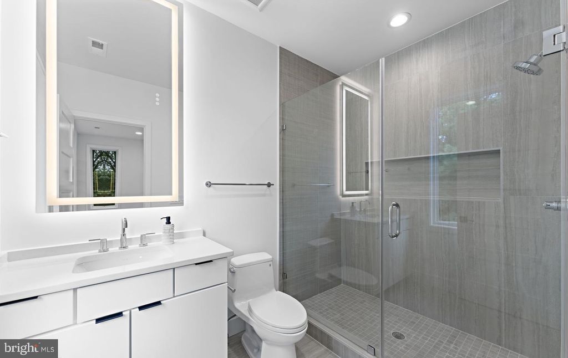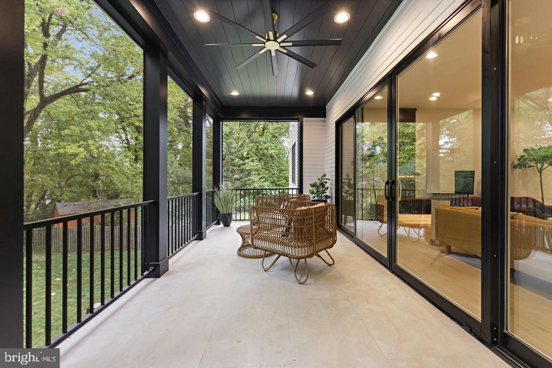6330 Cross St, McLean, VA 22101
5 beds.
5 baths.
12,100 Sqft.
6330 Cross St, McLean, VA 22101
5 beds
6 baths
12,100 Sq.ft.
Download Listing As PDF
Generating PDF
Property details for 6330 Cross St, McLean, VA 22101
Property Description
MLS Information
- Listing: VAFX2213682
- Listing Last Modified: 2024-12-13
Property Details
- Standard Status: Coming Soon
- Property style: Contemporary, Mid-Century Modern, Transitional
- Built in: 2025
- Subdivision: DIVINES CHESTERBROOK
Geographic Data
- County: FAIRFAX
- MLS Area: DIVINES CHESTERBROOK
- Directions: Old Dominion to Valley Ave to Cross Street
Features
Interior Features
- Flooring: Wood
- Bedrooms: 5
- Full baths: 6
- Half baths: 2
- Living area: 6500
- Interior Features: Elevator, Kitchen Island, Walk-In Closet(s)
- Fireplaces: 1
Utilities
- Sewer: Public Sewer
- Water: Public
- Heating: Natural Gas
Property Information
Tax Information
- Tax Annual Amount: $11,756
See photos and updates from listings directly in your feed
Share your favorite listings with friends and family
Save your search and get new listings directly in your mailbox before everybody else

